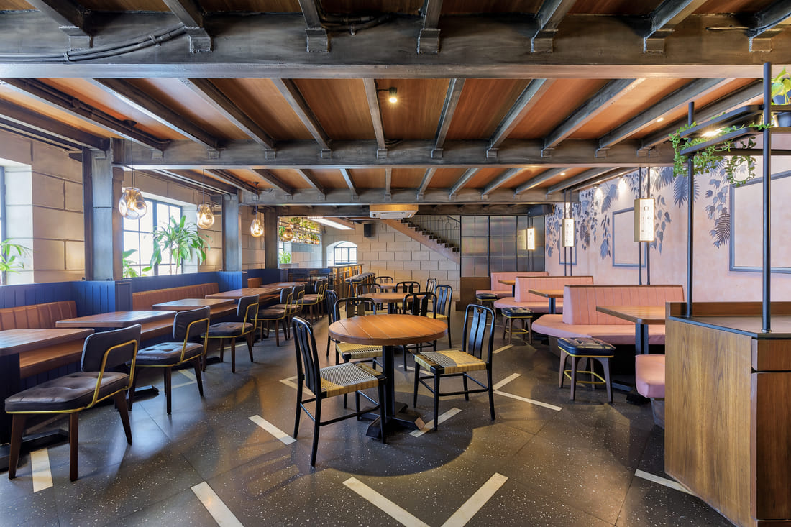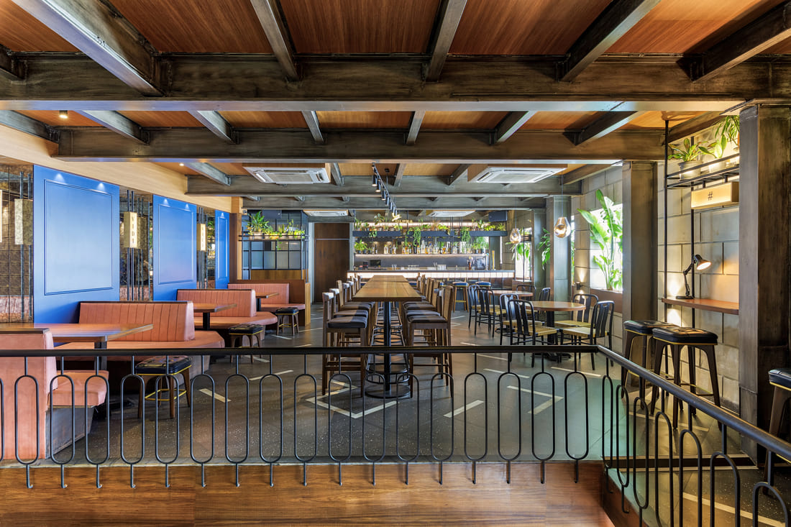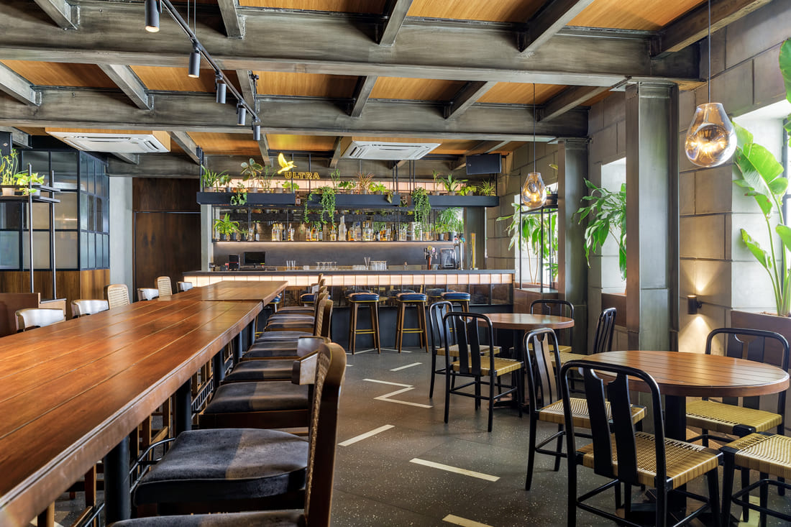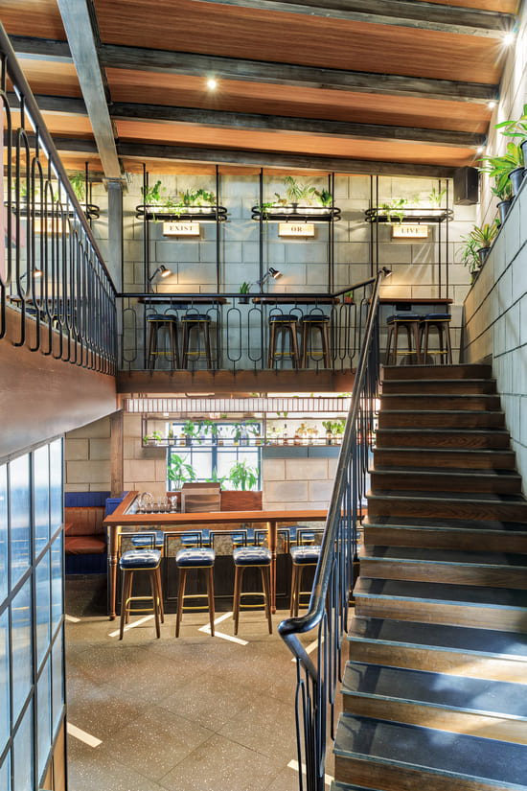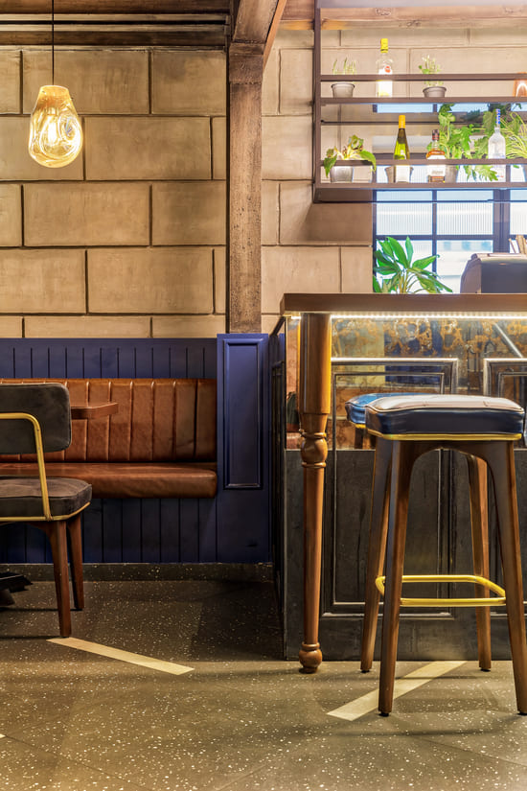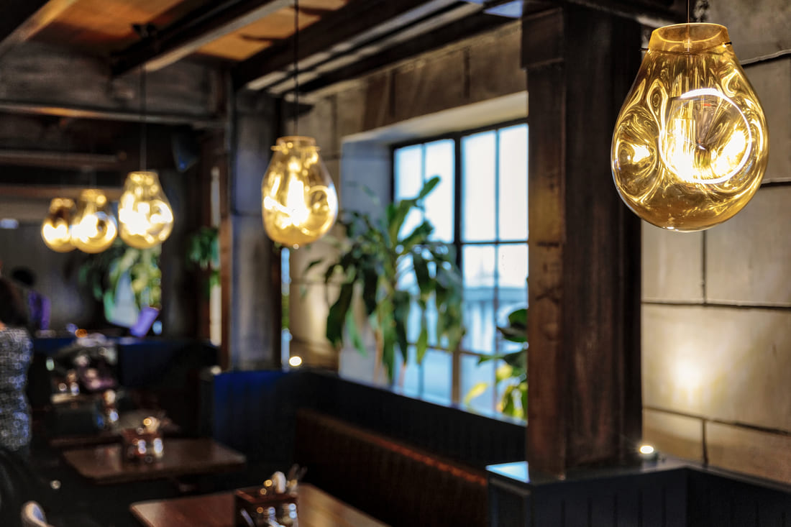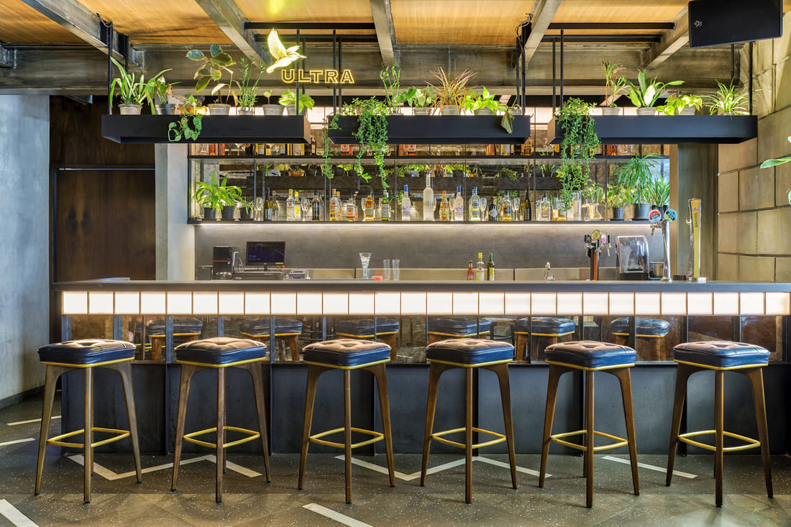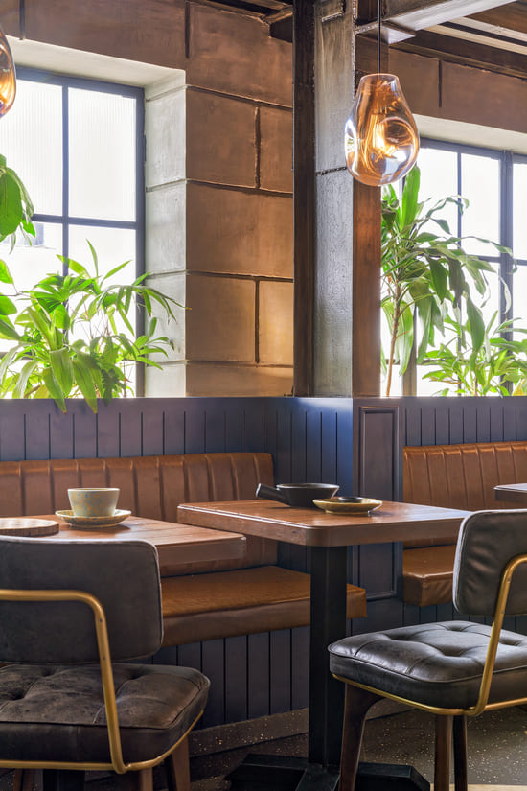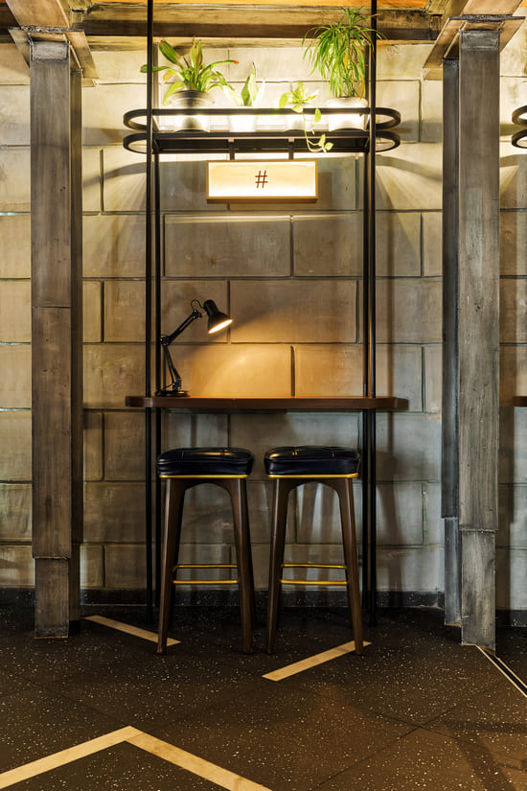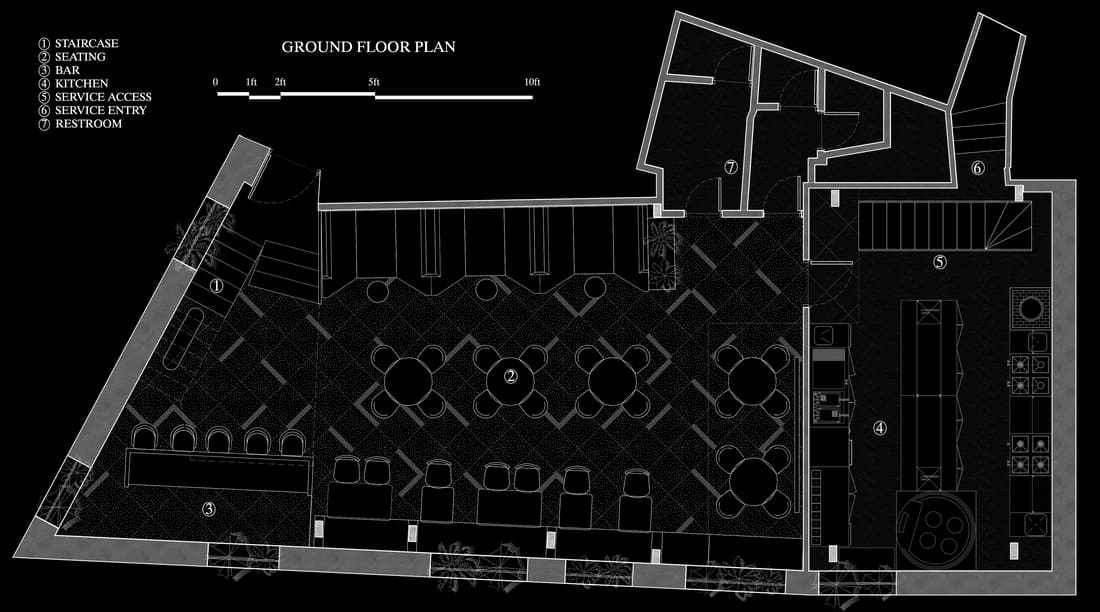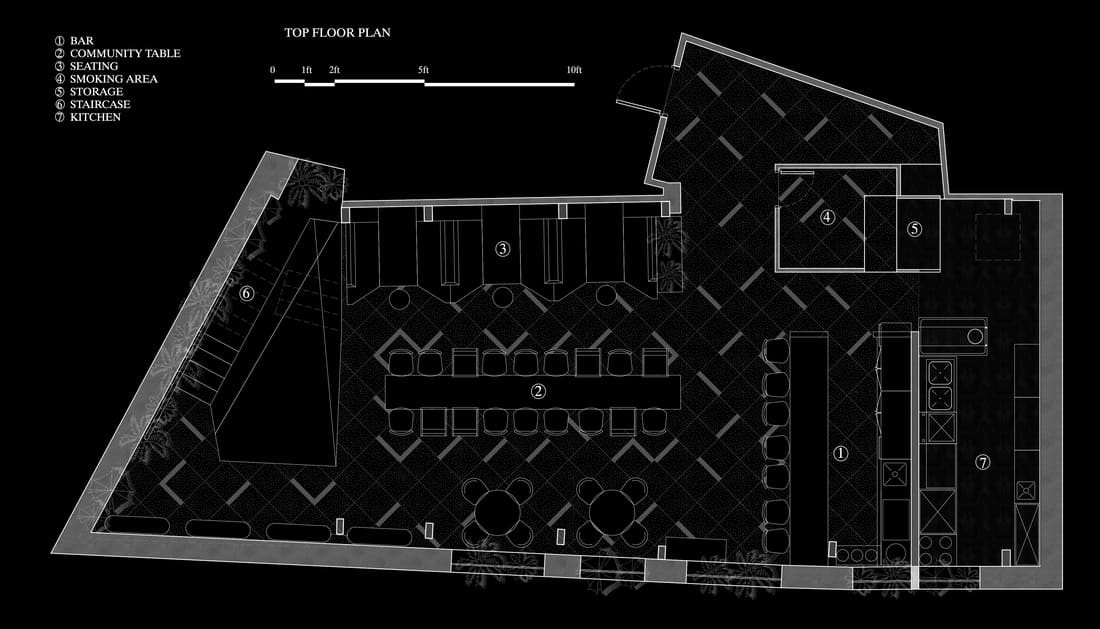Kalaghoda, Mumbai
3000 sq.ft.
Completed
January 2019
A space that is eccentric, bespoke and intuitively vintage. House of Tipsy, Kalaghoda, through conscious creation has achieved the perfect blend of being visually engaging and pragmatic. The design pays tribute to the legacy of the Kalaghoda area by means of subtle details that define the present with the past.
The space is adorned with tilled terrazzo floor, warm wood, metal detailing, deep blue walls and brass edging. Adorned with numerous plants, the space is characterized by informality while retaining the thick masonry walls, metal beams and columns maintains the old world charm. The design encourages conversations of all kinds. Ultimately this project is a narration of a loved lineage.


