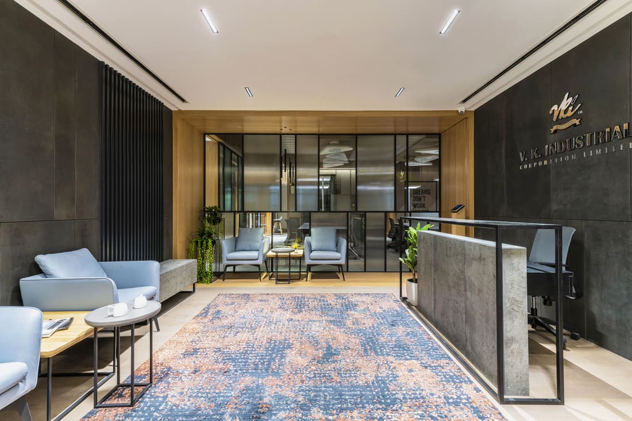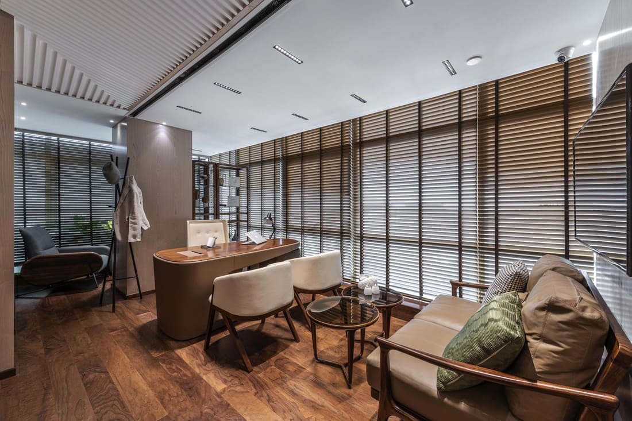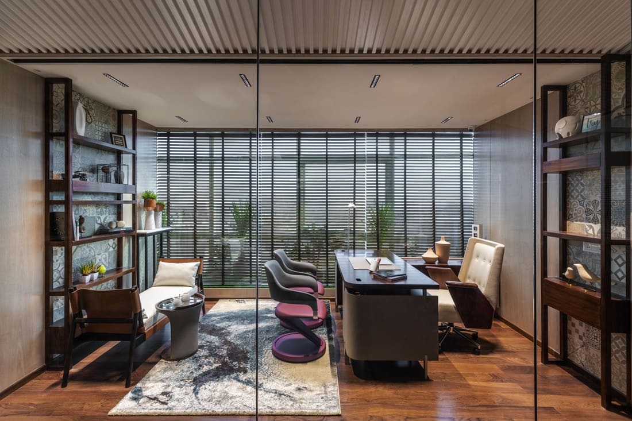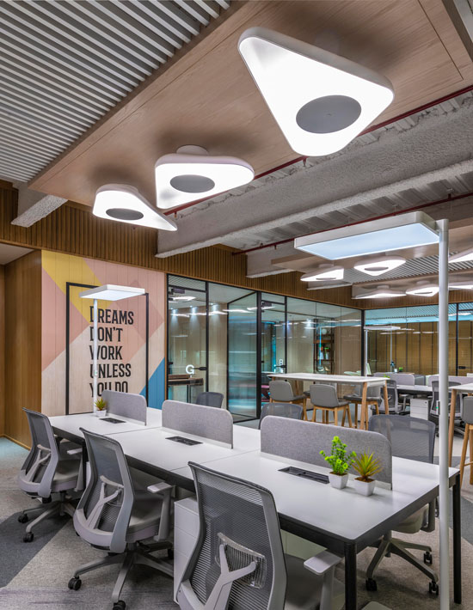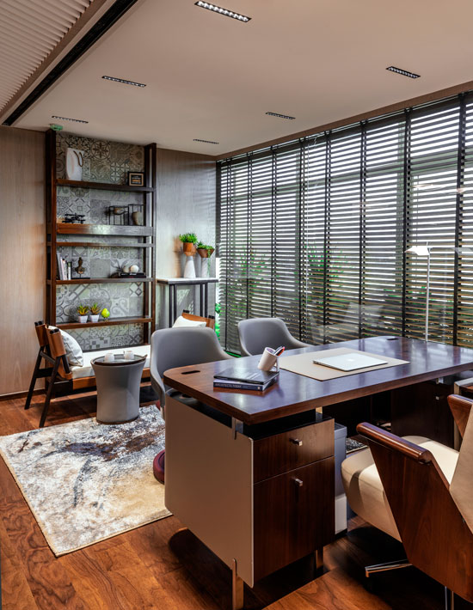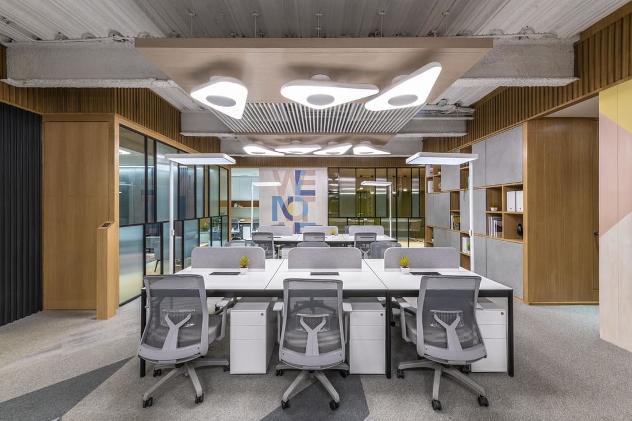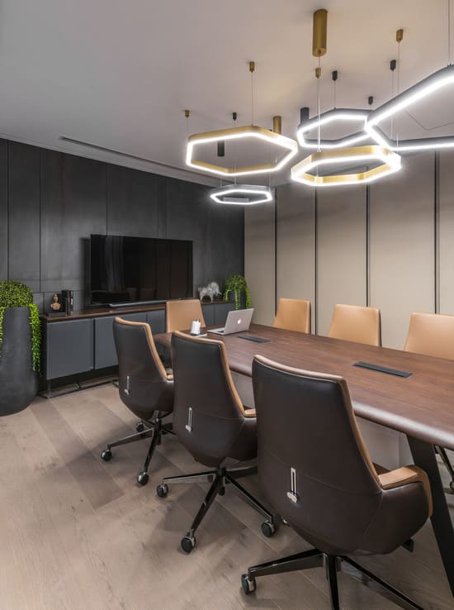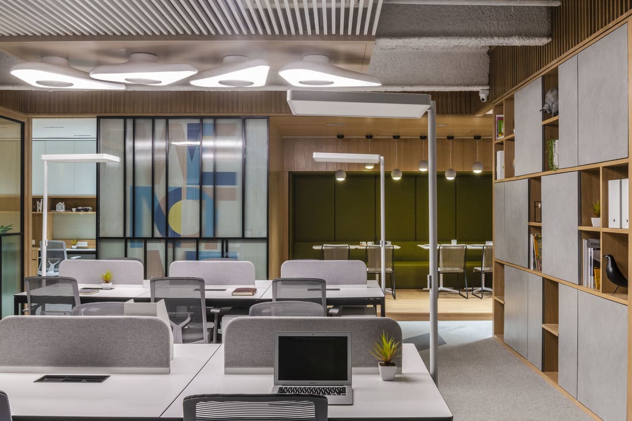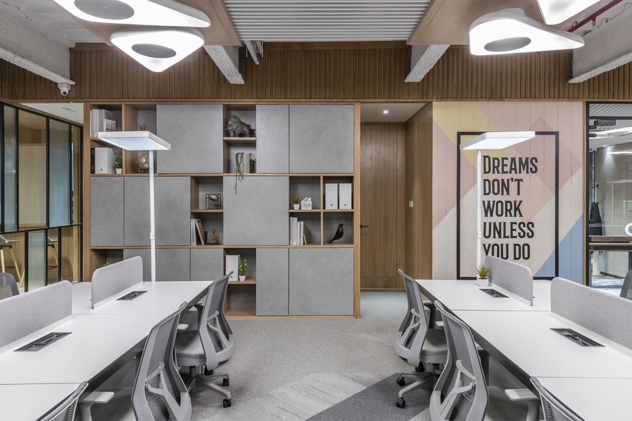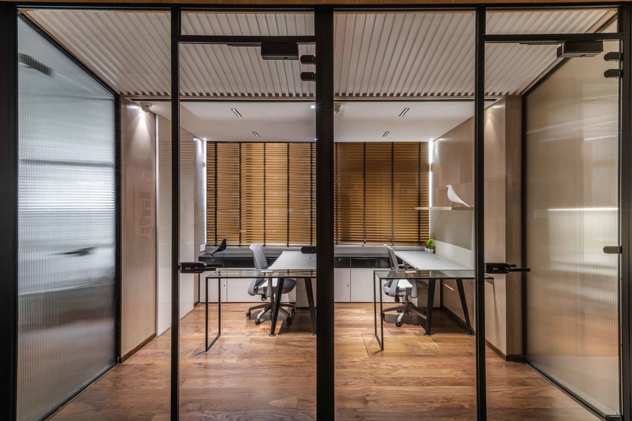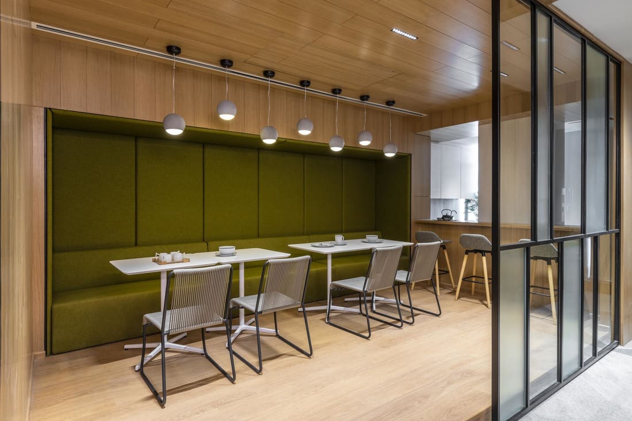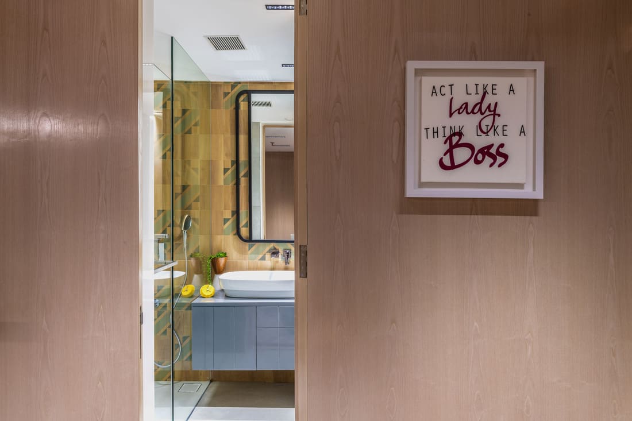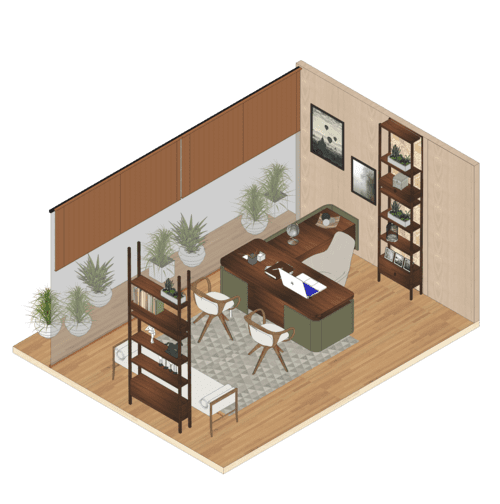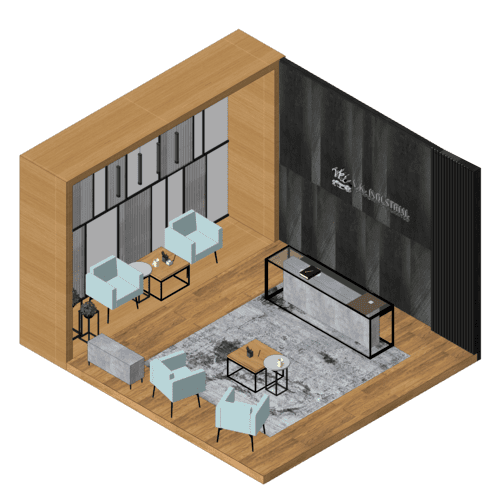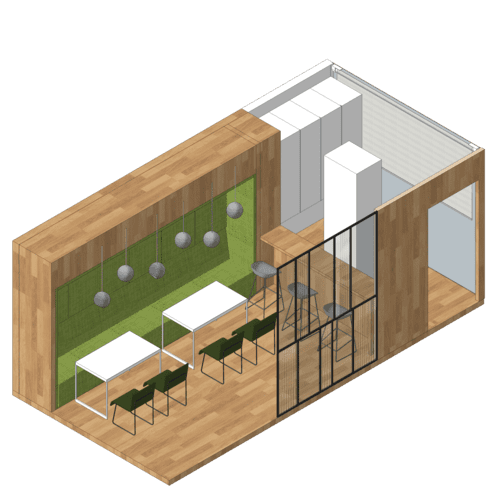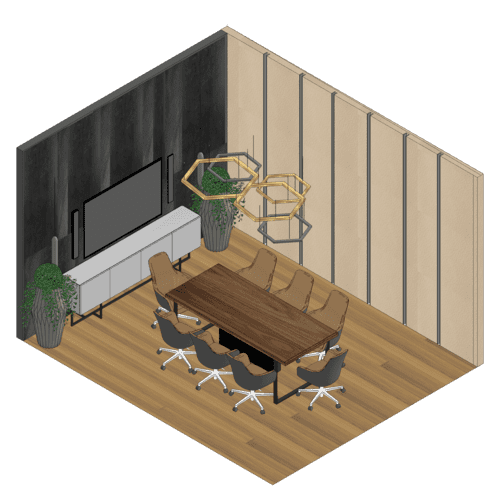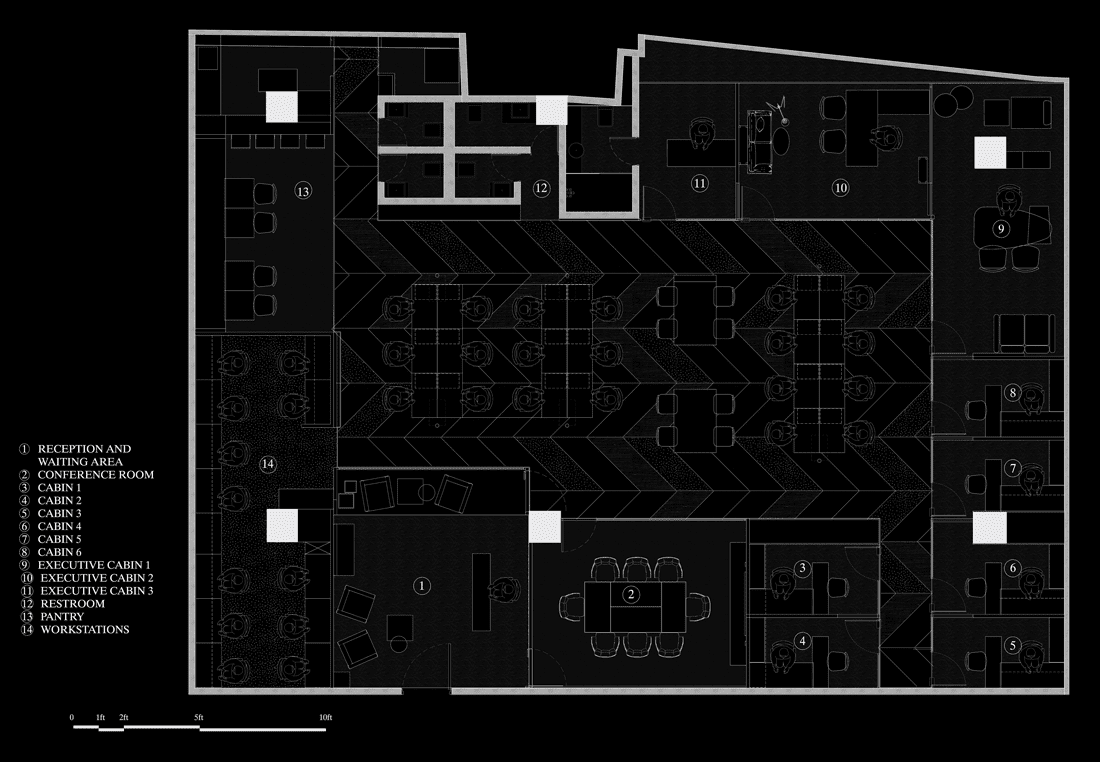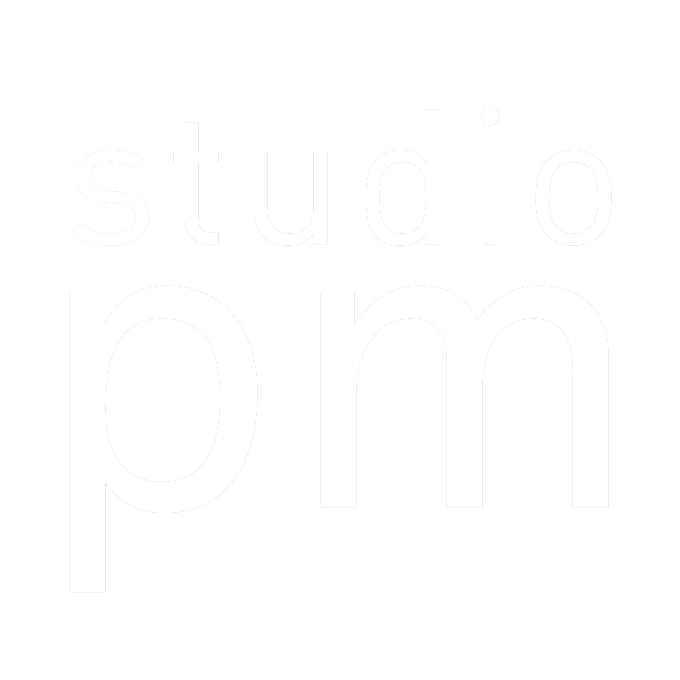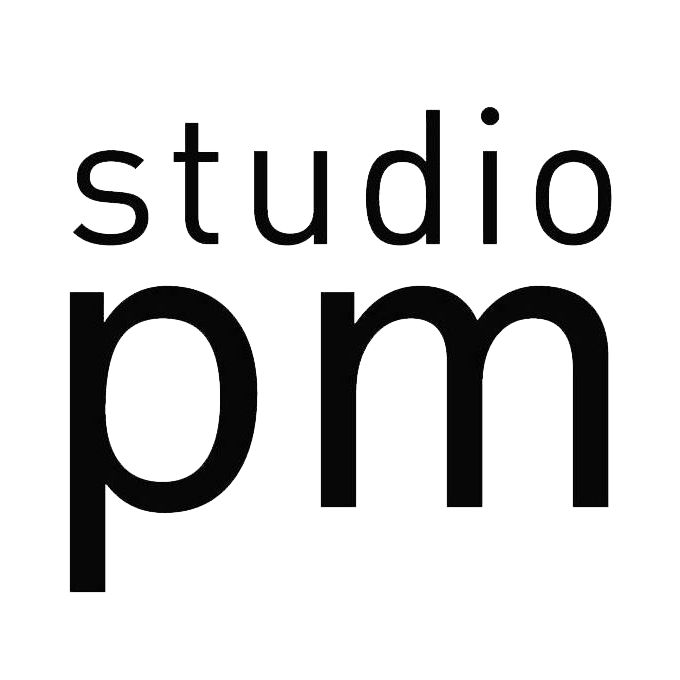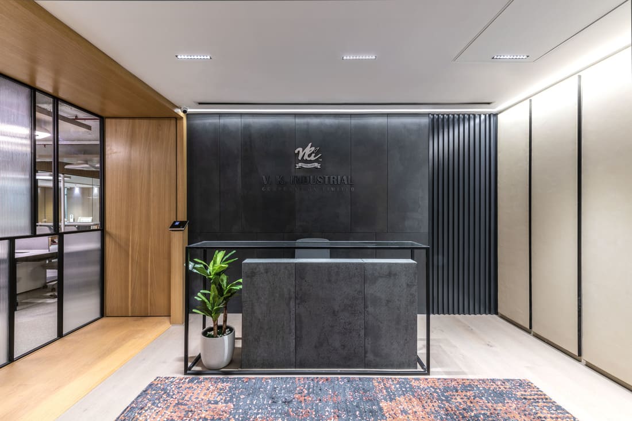
V K Industrial
Andheri East, Mumbai
3300 sq.ft.
Completed
April 2019
Flexibility, fluidity and future ready best describes this three and a half thousand square foot office in the heart of Mumbai. Characterized by a minimal color and material palette, it finds luxury in simplicity rather than pretentious adornment.
This ideology led us to an open plan design where the central work space is completely transparent from inside out. Multiple types of seating’s were introduced in this area to allow for free and open discussions and group meetings. This space flows into a chic café, which acts an informal workspace.
Great attention was given to geometry as it translated into every material that was used, from the wood, veneers, metal partitions to the fluted glass and metallic tiles. The functionality and the visual quality of the space are intertwined to provide a completely modern work space environment.
Andheri East, Mumbai
3300 sq.ft.
Completed
April 2019
Flexibility, fluidity and future ready best describes this three and a half thousand square foot office in the heart of Mumbai. Characterized by a minimal color and material palette, it finds luxury in simplicity rather than pretentious adornment.
This ideology led us to an open plan design where the central work space is completely transparent from outside in. Multiple types of seatings were introduced in this area to allow for free and open discussions and group meetings. This space flows into a chic café, which acts an informal workspace.
Great attention was given to geometry as it translated into every material that was used, from the wood, veneers, metal partitions, fluted glass and metallic tiles. The functionality and the visual quality of the space are intertwined to provide a complete modern work space environment.
Andheri East, Mumbai
3300 sq.ft.
Completed
April 2019
Flexibility, fluidity and future ready best describes this three and a half thousand square foot office in the heart of Mumbai. Characterized by a minimal color and material palette, it finds luxury in simplicity rather than pretentious adornment.
This ideology led us to an open plan design where the central work space is completely transparent from outside in. Multiple types of seatings were introduced in this area to allow for free and open discussions and group meetings. This space flows into a chic café, which acts an informal workspace.
Great attention was given to geometry as it translated into every material that was used, from the wood, veneers, metal partitions, fluted glass and metallic tiles. The functionality and the visual quality of the space are intertwined to provide a complete modern work space environment.
