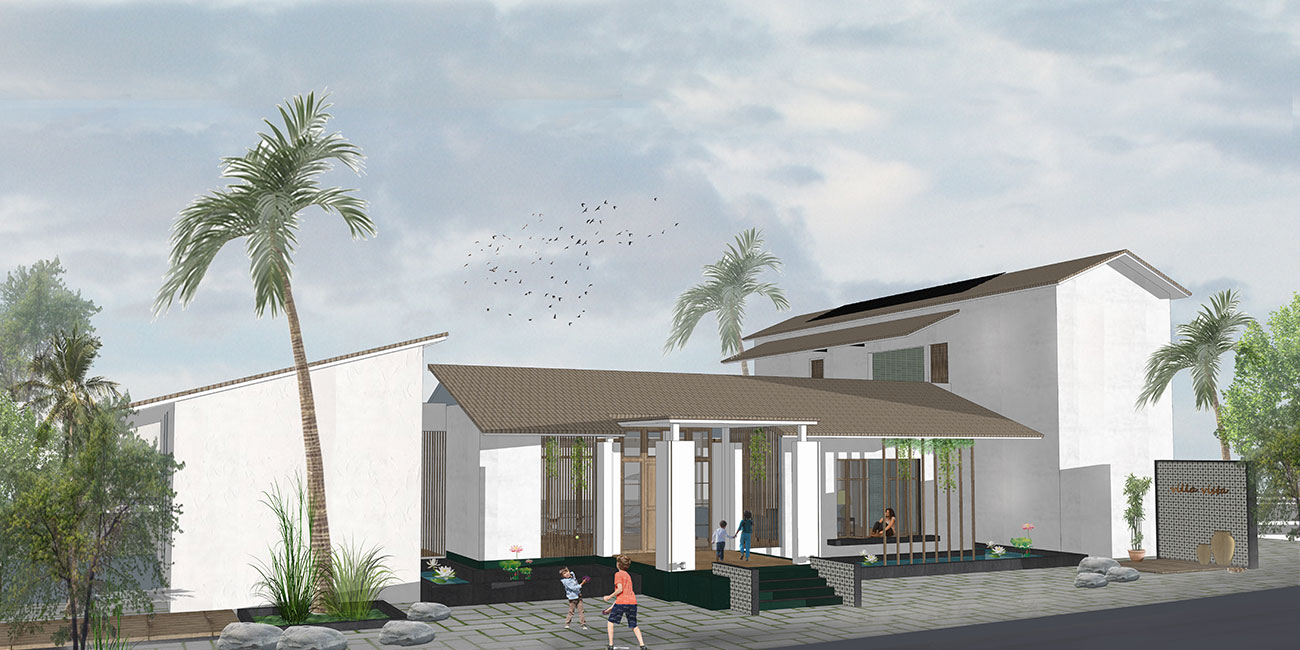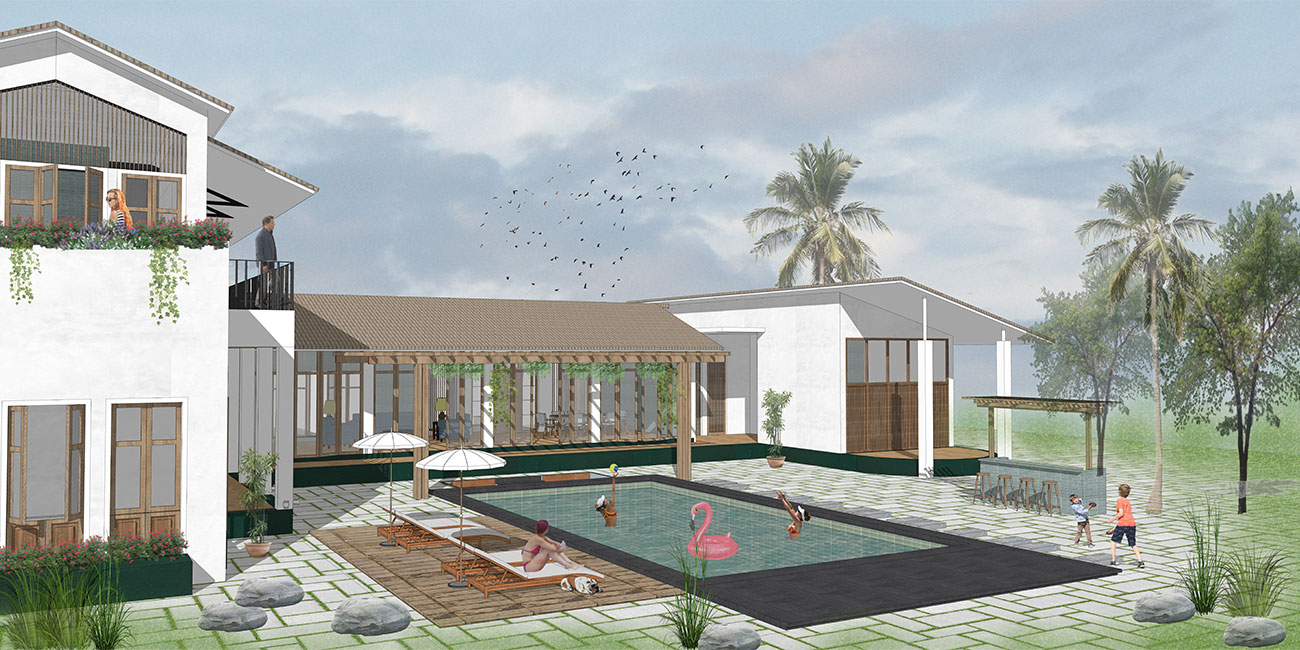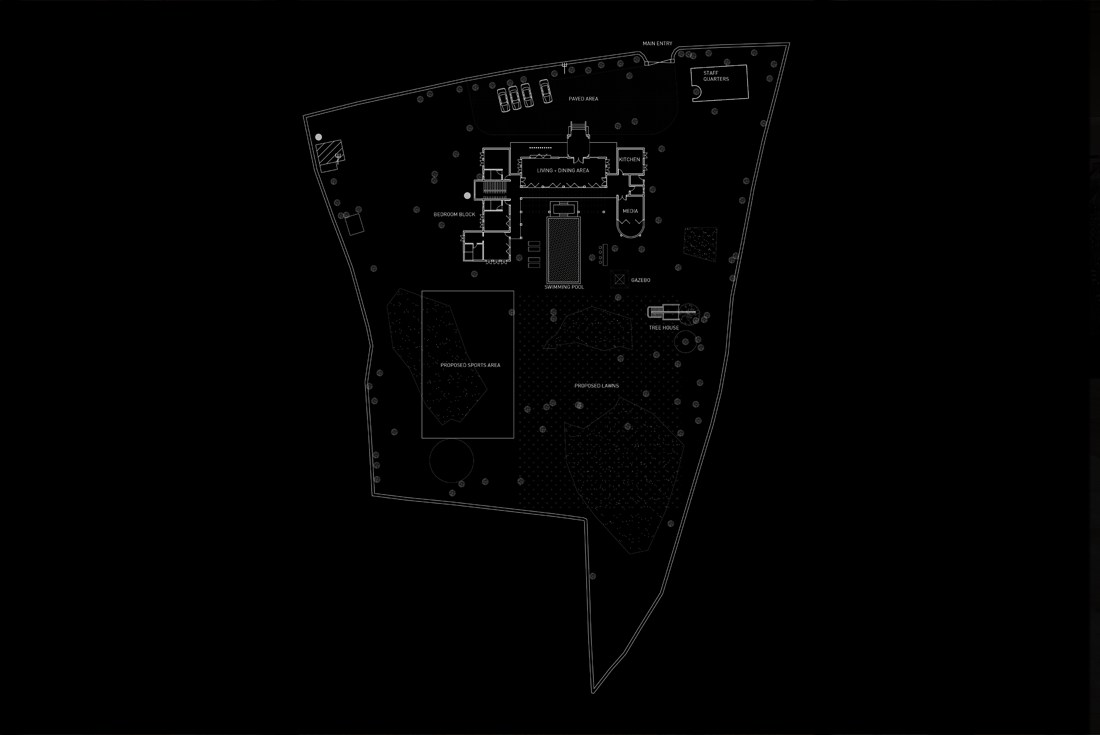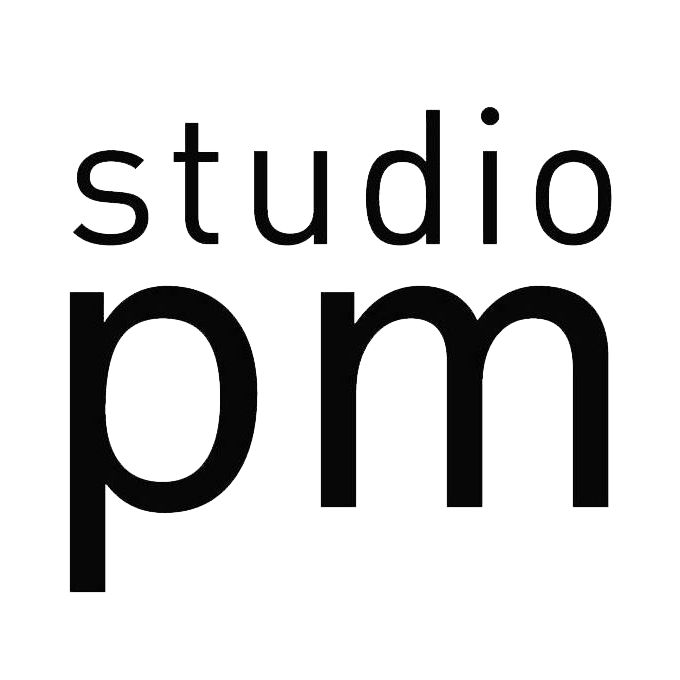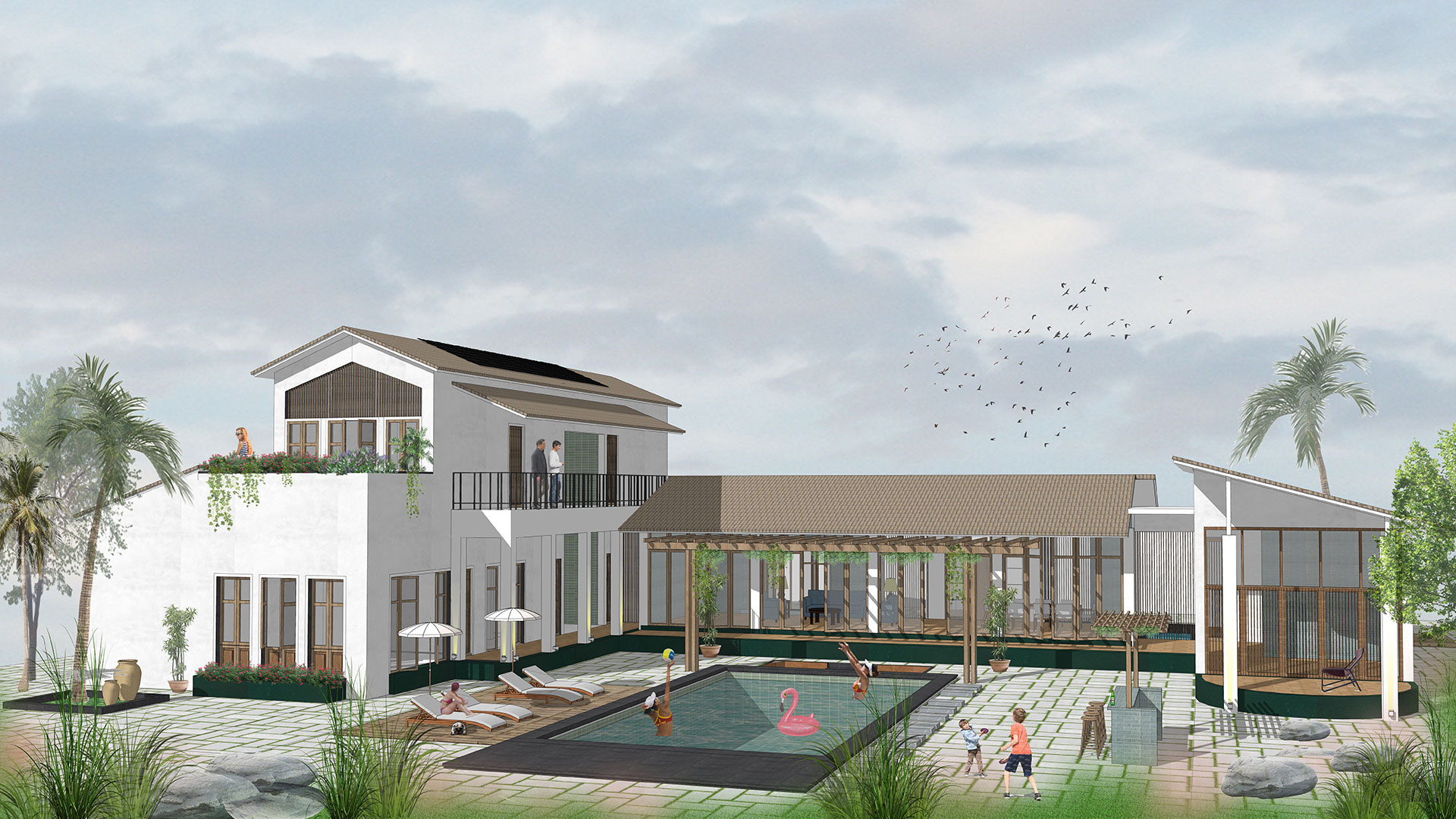
Alibaug Villa
Alibaug
5000 sq.ft.
Project Ongoing
January 2022
Nestled in an open plot of land with generous greenery, the site proved to be a perfect spot for a holiday home. The simple brief provided to us was to create the ideal getaway from Mumbai city. The design thus developed was a modern reflection of the otherwise traditional bungalows native to the area. High pitched roofs lent volume to the spaces which completely opened out towards the pool area and the lawns for a perfect indoor outdoor living feel. Constructed in R.C.C. the white walls and roofs were completed by the liberal use of seasoned wood for fenestrations and façade elements.
The built form sits tightly on the site for easier locking and maintenance, nevertheless it’s washed with ample light and enjoys cross ventilation constantly. A sustainable habitat for a large family with a more rustic outlook is what this luxurious villa is all about.
Alibaug
5000 sq.ft.
Project Ongoing
January 2022
Nestled in an open plot of land with generous greenery, the site proved to be a perfect spot for a holiday home. The simple brief provided to us was to create the ideal getaway from Mumbai city. The design thus developed was a modern reflection of the otherwise traditional bungalows native to the area. High pitched roofs lent volume to the spaces which completely opened out towards the pool area and the lawns for a perfect indoor outdoor living feel. Constructed in R.C.C. the white walls and roofs were completed by the liberal use of seasoned wood for fenestrations and façade elements.
The built form sits tightly on the site for easier locking and maintenance, nevertheless it’s washed with ample light and enjoys cross ventilation constantly. A sustainable habitat for a large family with a more rustic outlook is what this luxurious villa is all about.
