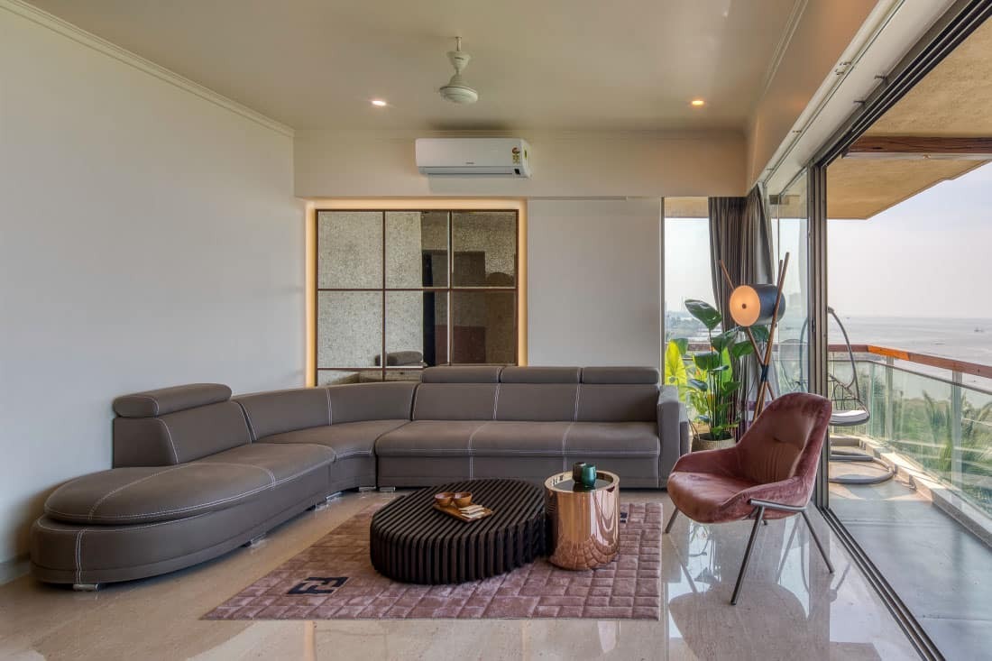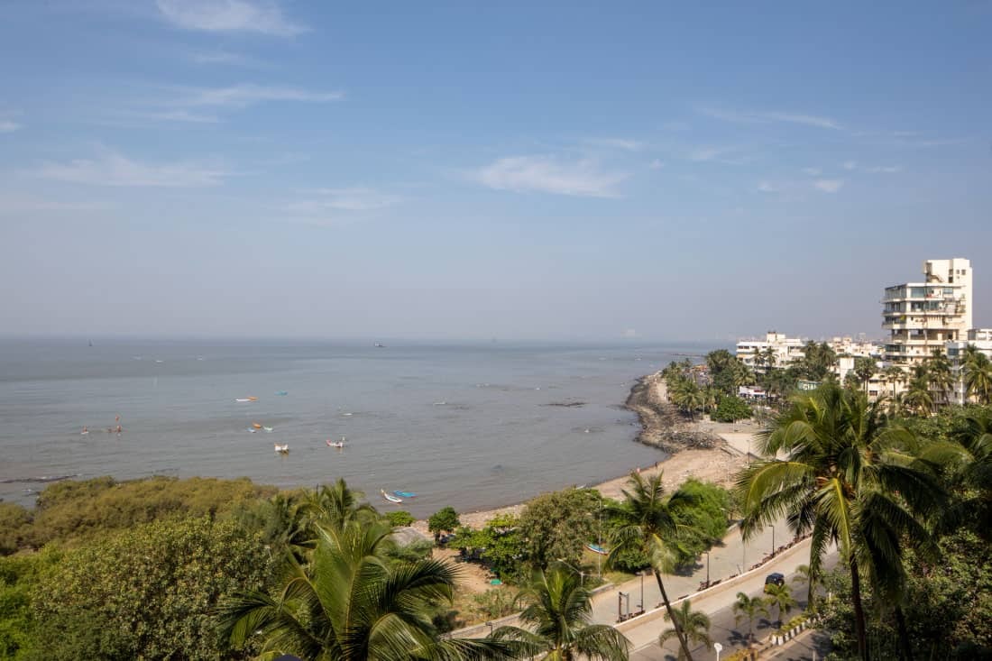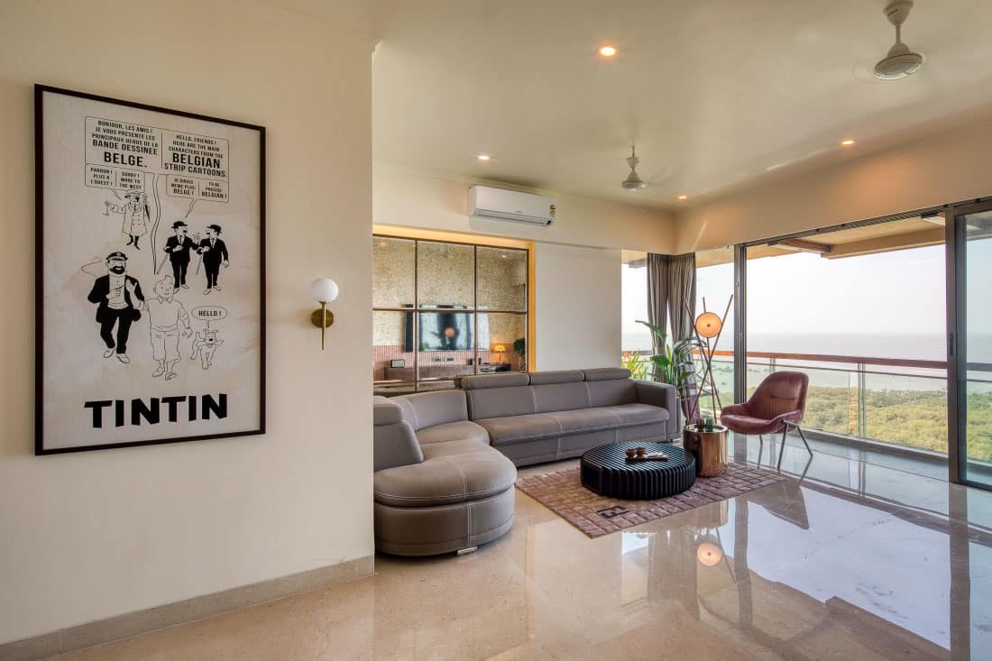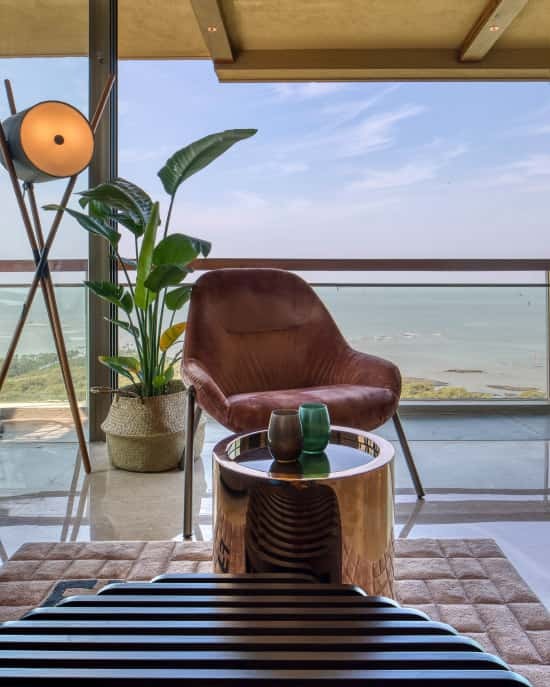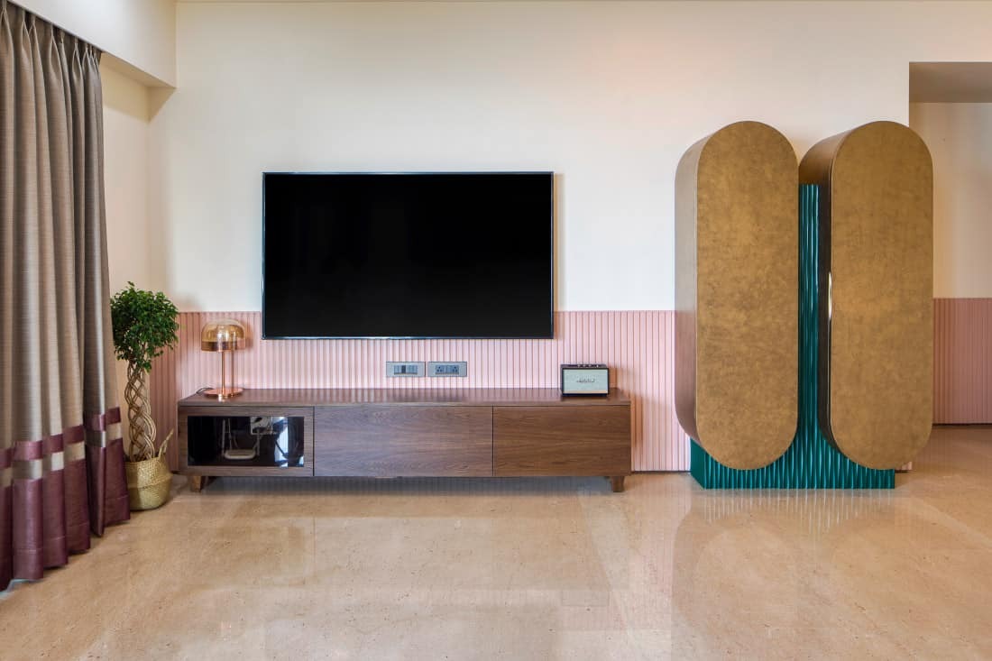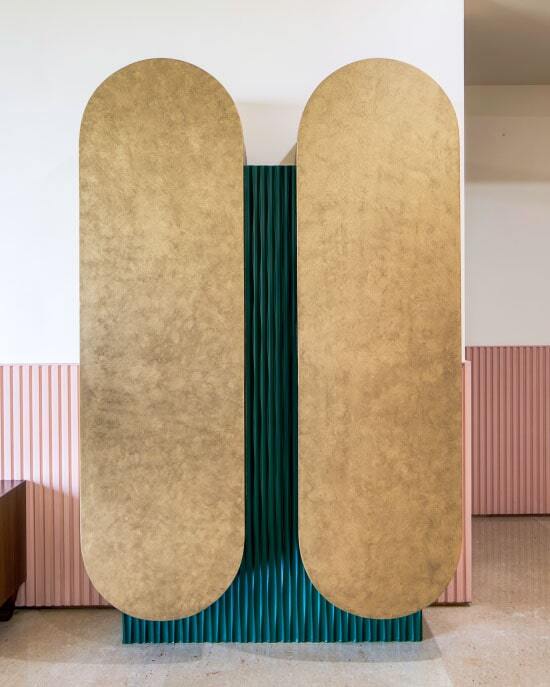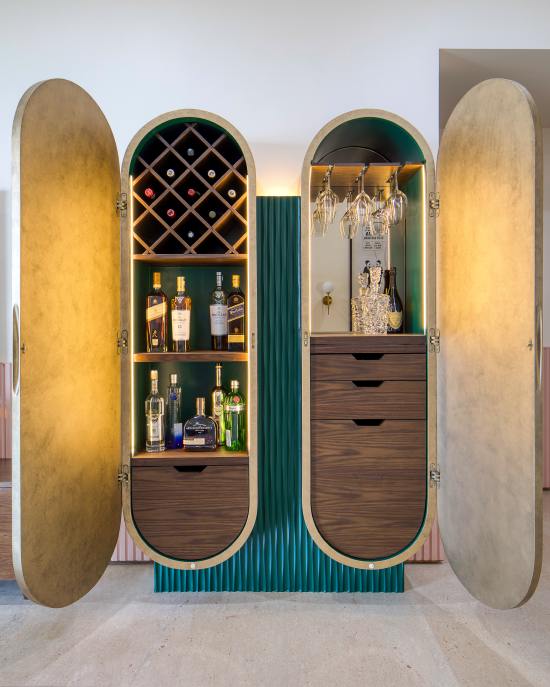Bandra, Mumbai
1500 sq.ft.
Completed
November 2020
House of Tipsy, Kalaghoda was the third project of the franchise. As designers, we had a clear directive for the final scheme. The space had to be eccentric, bespoke, and intuitively vintage. Everything was consciously curated, and crafted to be visually engaging while being pragmatic at the same time.
The design pays its tribute to the legacy of the Kalaghoda district by means of subtle details that define the present with the era bygone. The space is adorned with tilled terrazzo floor, warm wood, metal detailing, deep blue walls and brass edging. Generous introduction of plants lent the space informality while retaining the thick masonry walls and metal beams and columns helped maintain the old world charm.
Our design has created spaces that encourage conversations, whether it is between two or amongst many. Ultimately this project let us to express a narrative for a lineage that we love.


