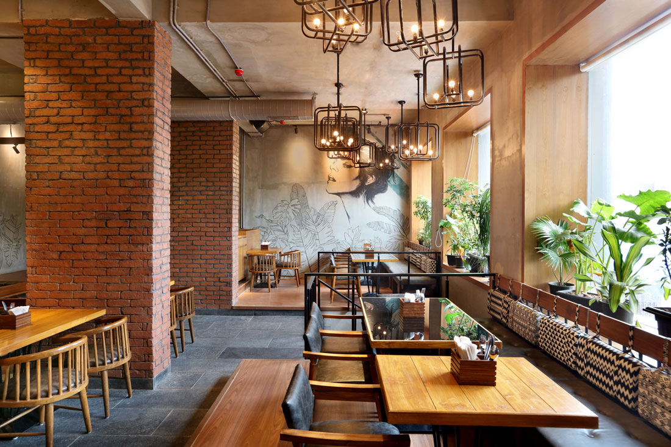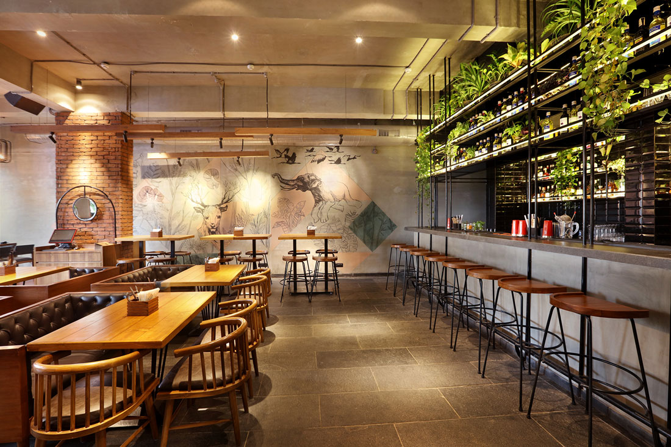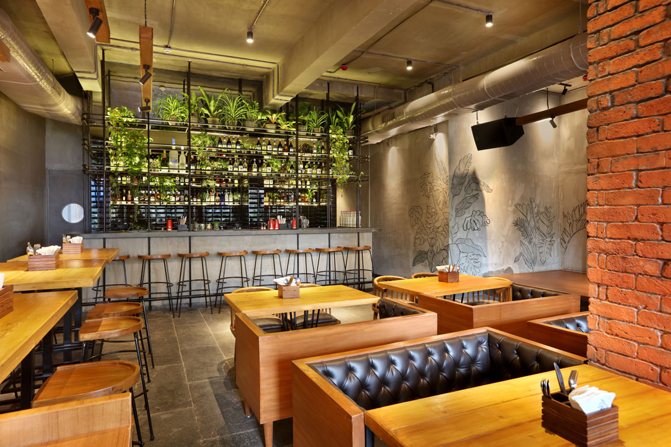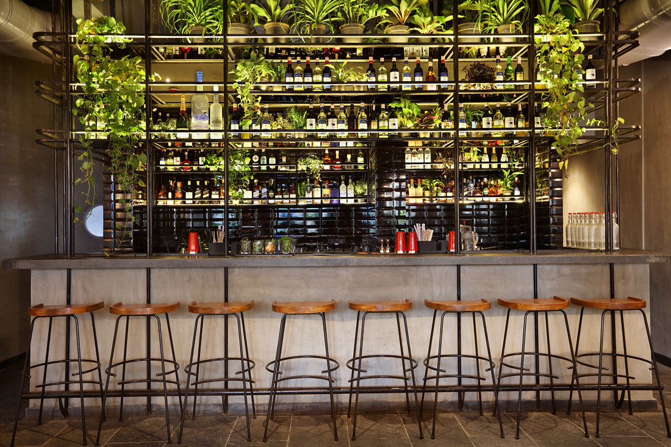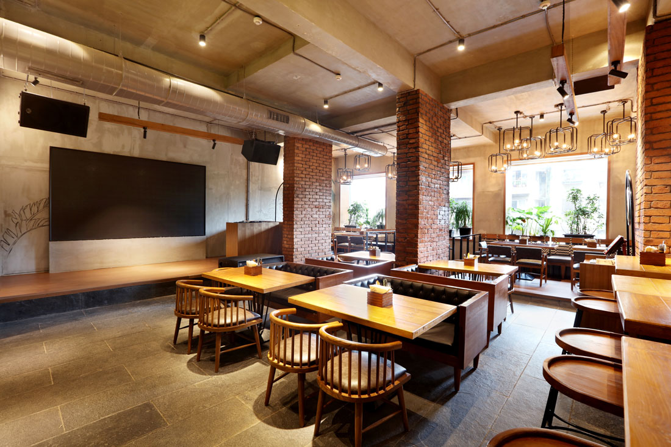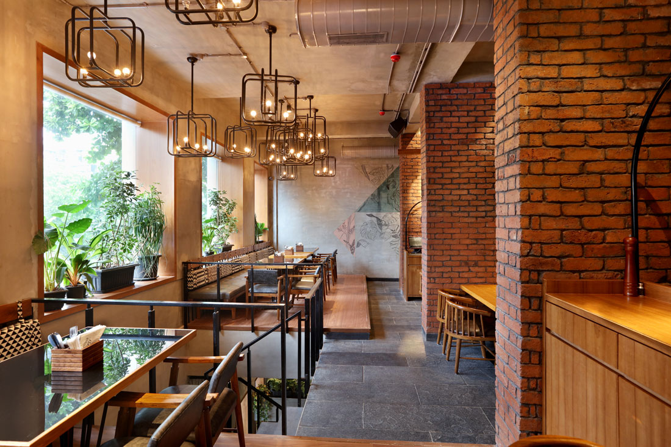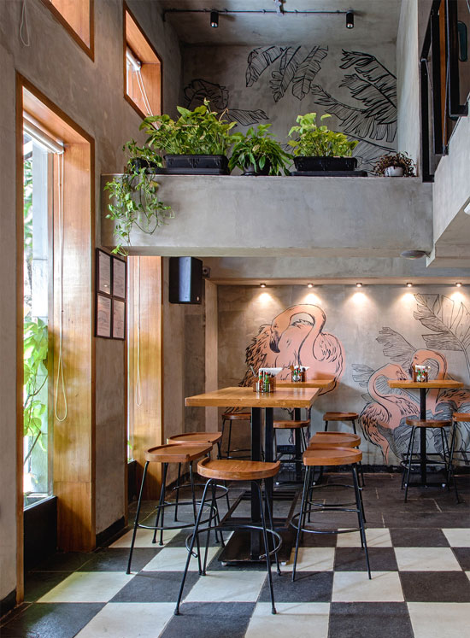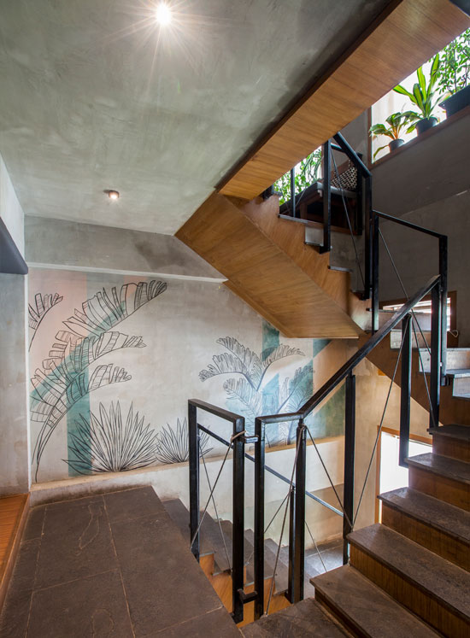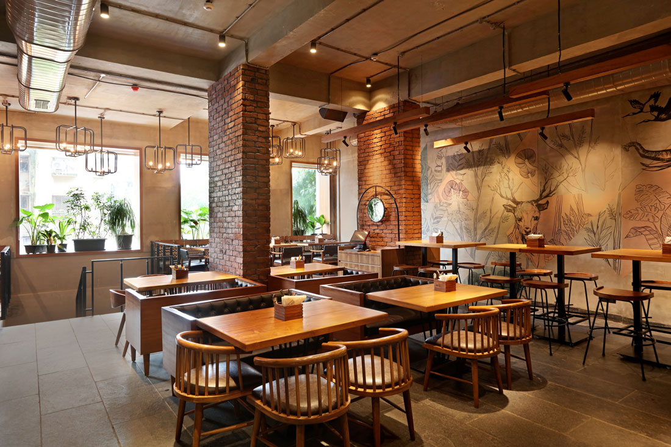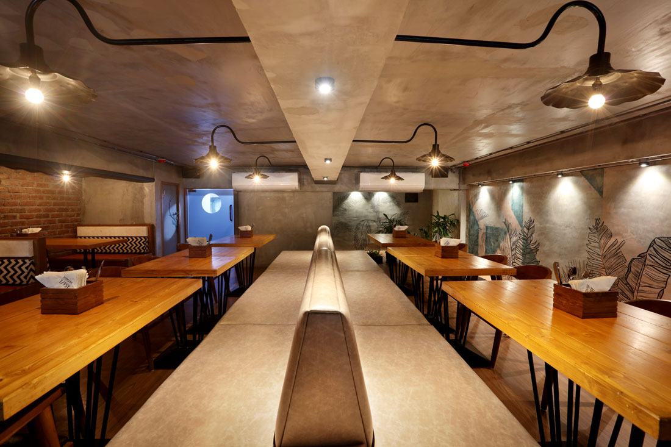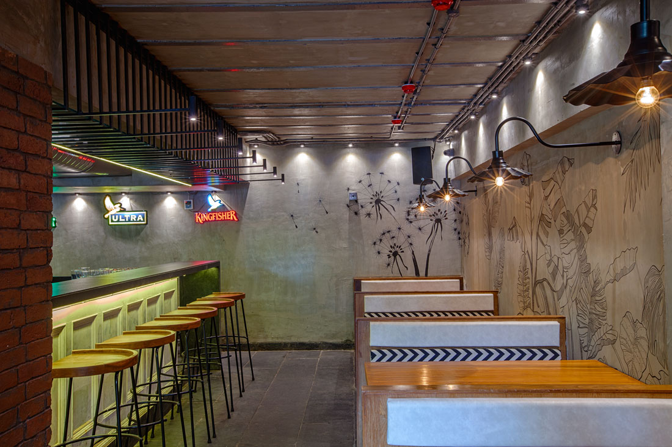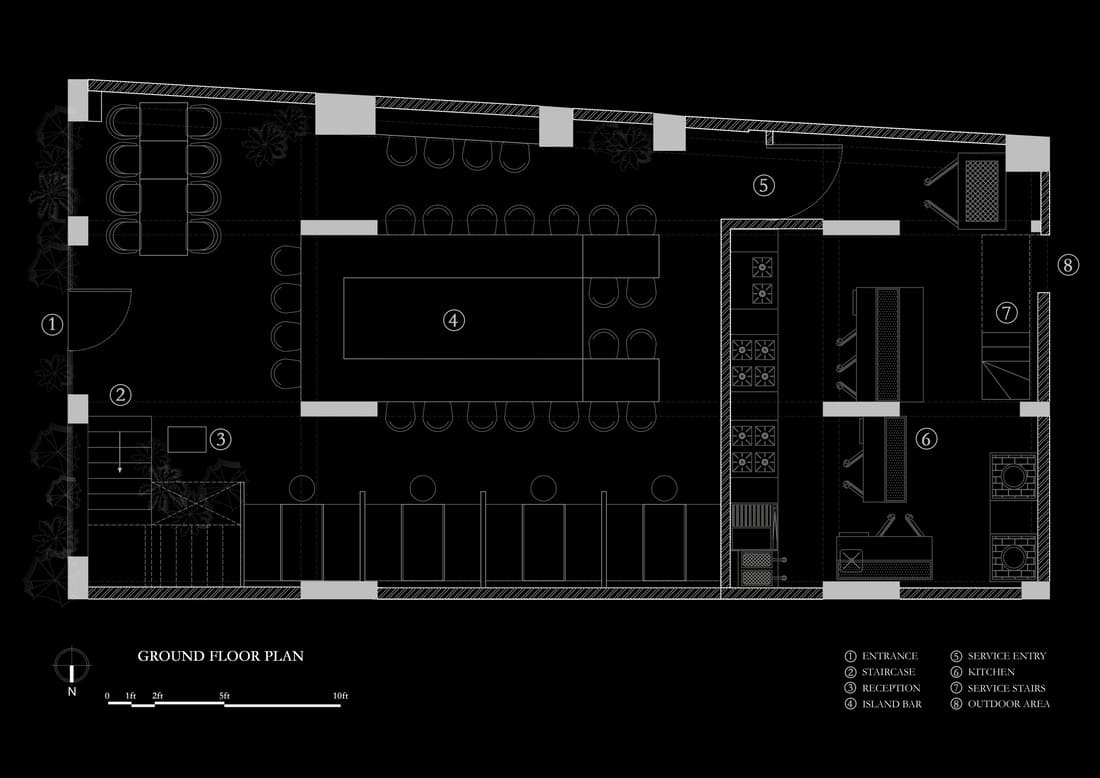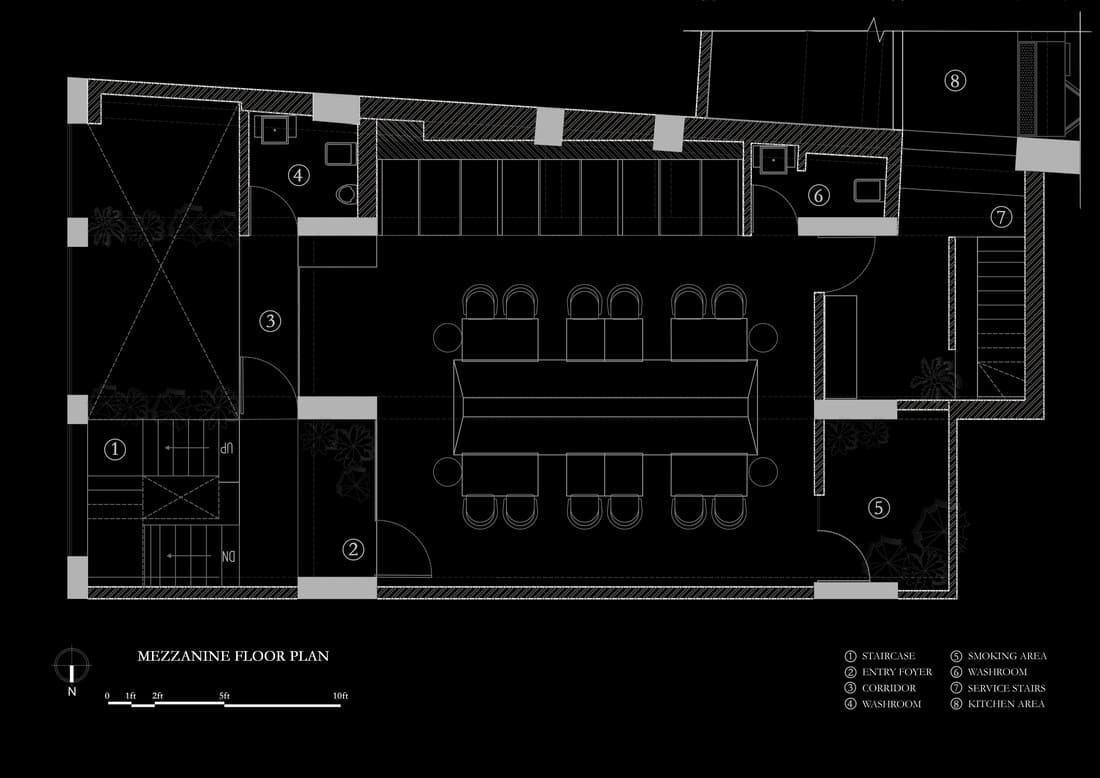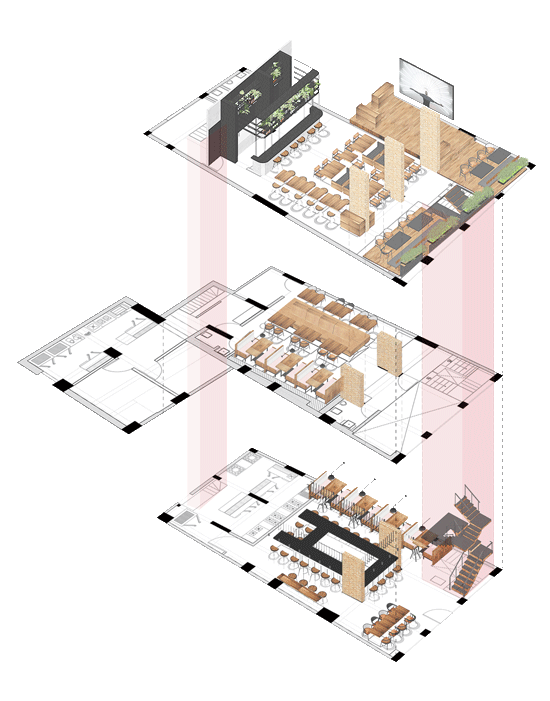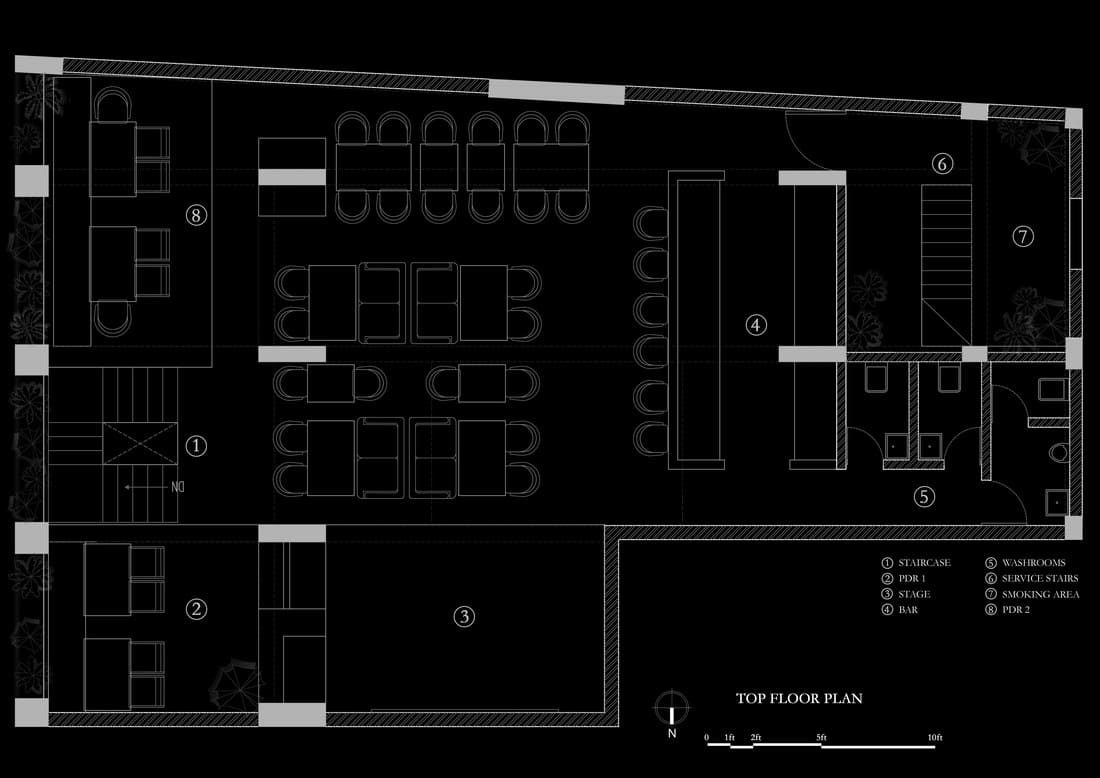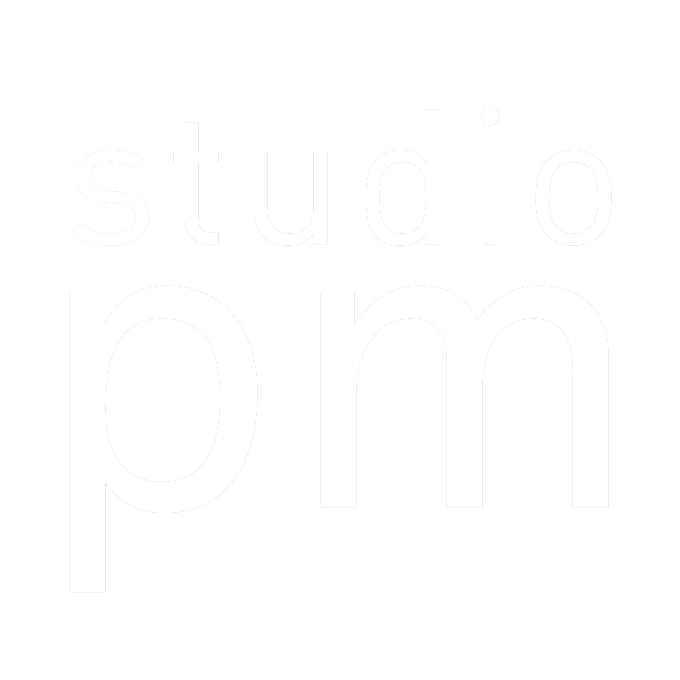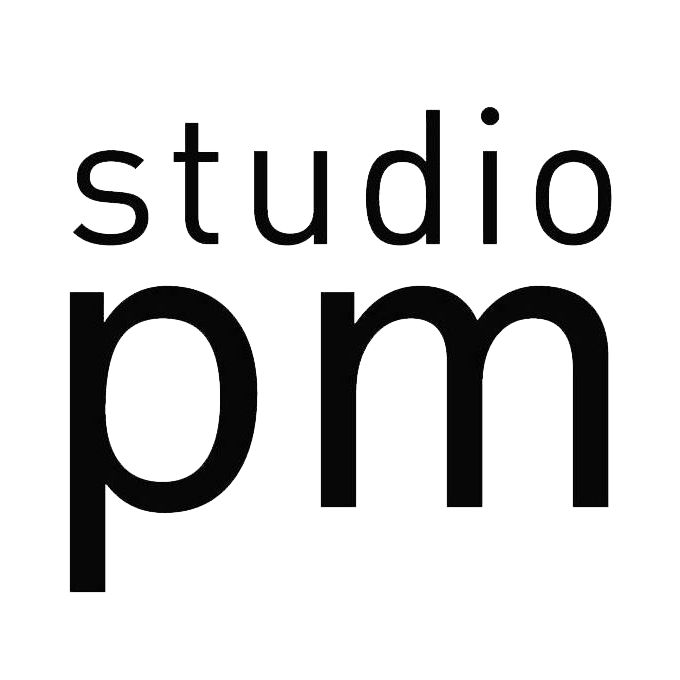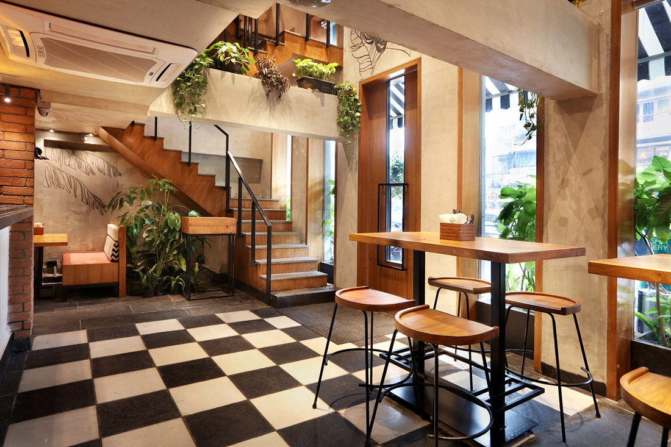
House of Tipsy
Pali Naka, Bandra, Mumbai
4500 sq.ft.
Completed
July 2018
Pali Naka, Bandra, Mumbai
4500 sq.ft.
Completed
July 2018
The initial structure consisted of 3 floors with a small floor plate area that were accessed by a narrow staircase with varied heights and uneven peripheries. The client’s vision was to build a place for early risers to business lunch goers, but to also have an air that invites those with a love for live music and a fun night- a vision riddled with contrasts.
Using the client’s vision as a basic framework and keeping the physical restrictions of space in mind, we devised a unique strategy to develop the design. The ground floor is dominated by a welcoming island bar and a low roofed mezzanine, perfectly cozy for large groups or individuals. For the music lovers, the upper floor with maximum volume becomes the icon with a grand bar and a stage for live gigs.
The design was inspired by nature and natural materials, with the use of natural wood for furniture and tables, geru and cement mixture for the walls, treated kadappa stone for the floor, clay bricks for all exposed column cladding, black metal for the furniture and staircase and lots of greenery flowing through the floors.
Pali Naka, Bandra, Mumbai
4500 sq.ft.
Completed
July 2018
The initial structure consisted of 3 floors with a small floor plate area that were accessed by a narrow staircase with varied heights and uneven peripheries. The client’s vision was to build a place for early risers to business lunch goers, but to also have an air that invites those with a love for live music and a fun night- a vision riddled with contrasts.
Using the client’s vision as a basic framework and keeping the physical restrictions of space in mind, we devised a unique strategy to develop the design. The ground floor is dominated by a welcoming island bar and a low roofed mezzanine, perfectly cozy for large groups or individuals. For the music lovers, the upper floor with maximum volume becomes the icon with a grand bar and a stage for live gigs.
The design was inspired by nature and natural materials, with the use of natural wood for furniture and tables, geru and cement mixture for the walls, treated kadappa stone for the floor, clay bricks for all exposed column cladding, black metal for the furniture and staircase and lots of greenery flowing through the floors.
The ground floor bar is predominantly white and the top floor is all black which forms a beautiful contrast. This color palette therefore helps the place transition from day to night in an extremely organic way.
Adding to the brand presence and character, the concept of “Tipsy by Nature”, pun intended, was created. Various life forms by means of a paint brush are embellished on the wall. A weightless elephant, a demure reindeer, flirting flamingos, etc. These embellishments together traverse the uneven physical barriers to unite the space creating a holistic experience.
