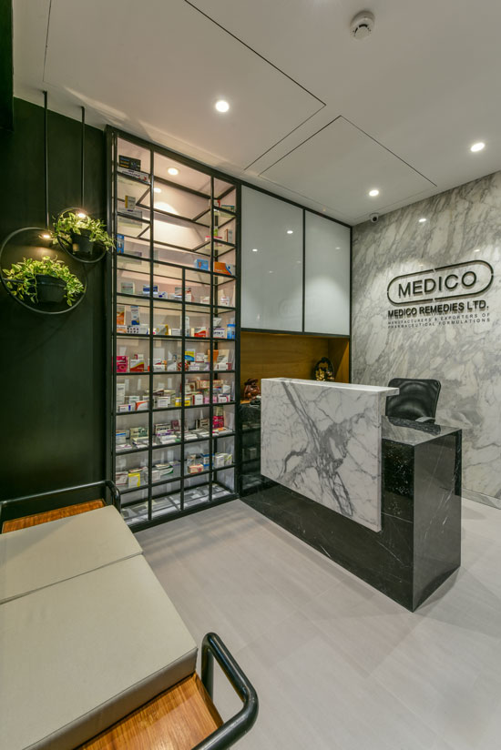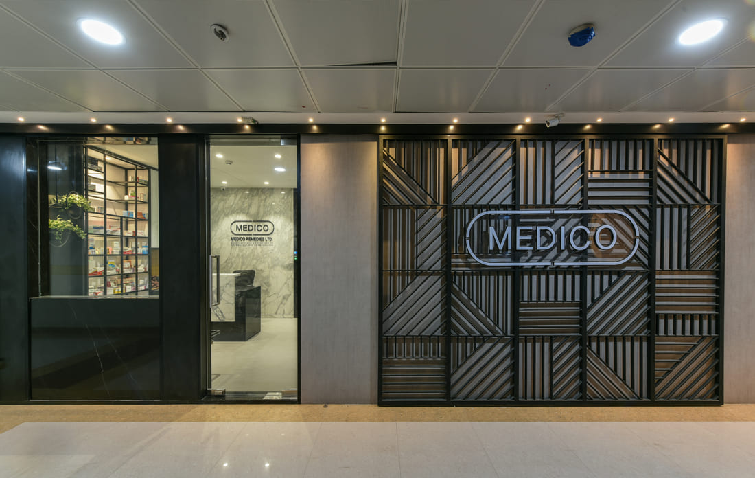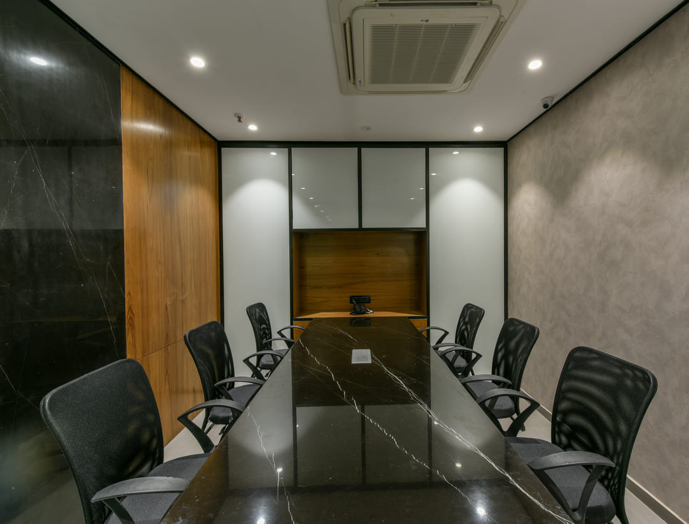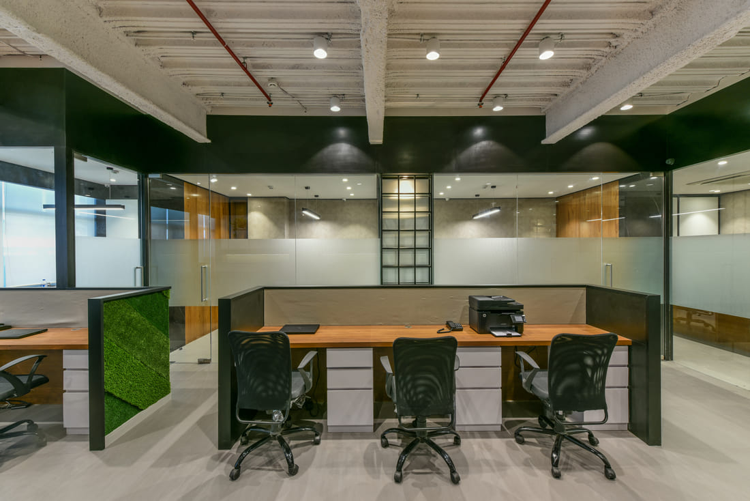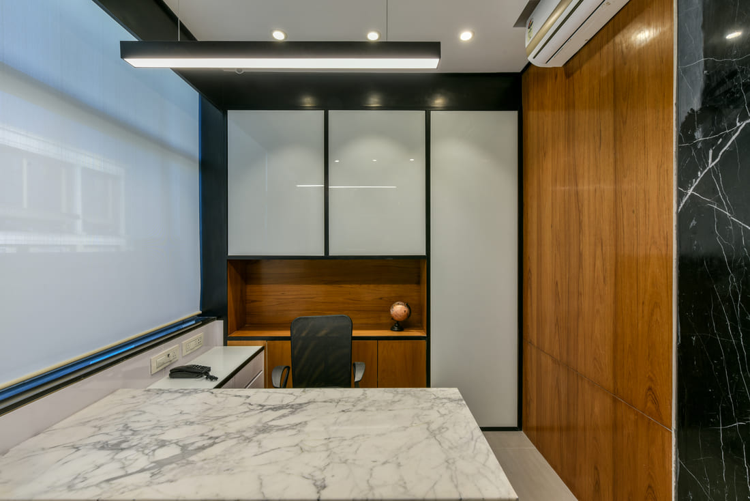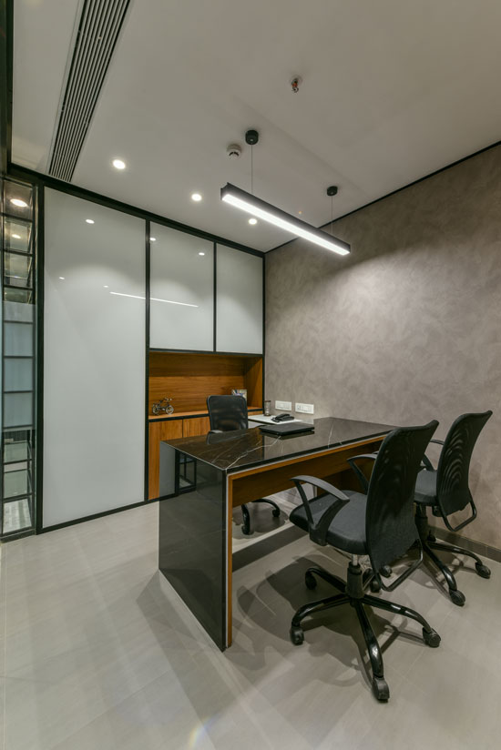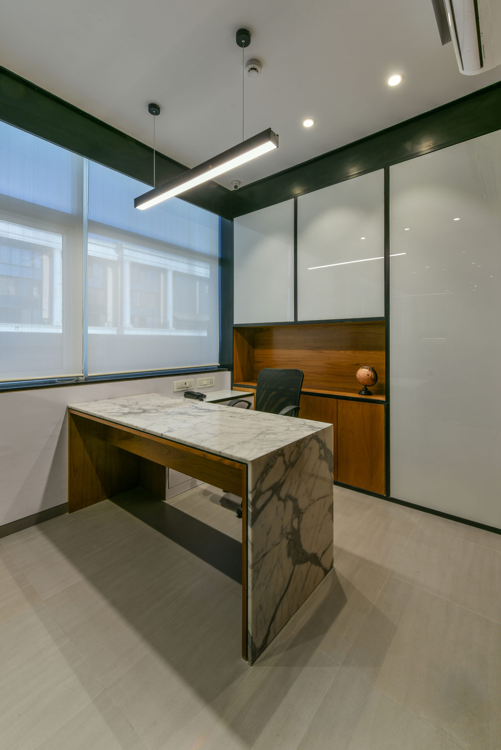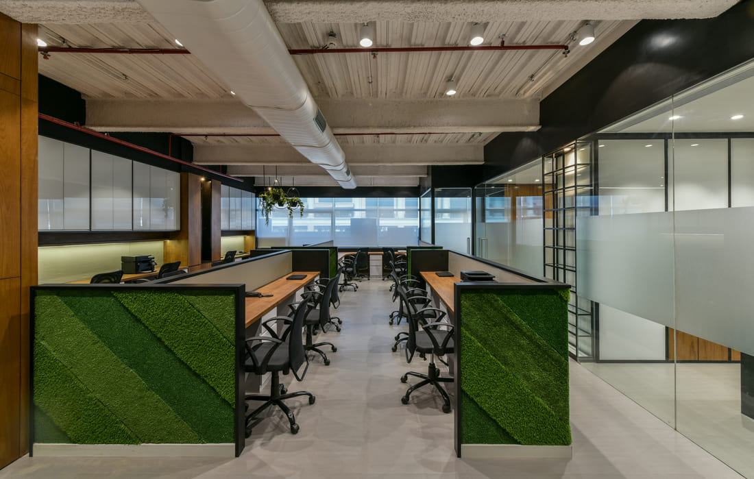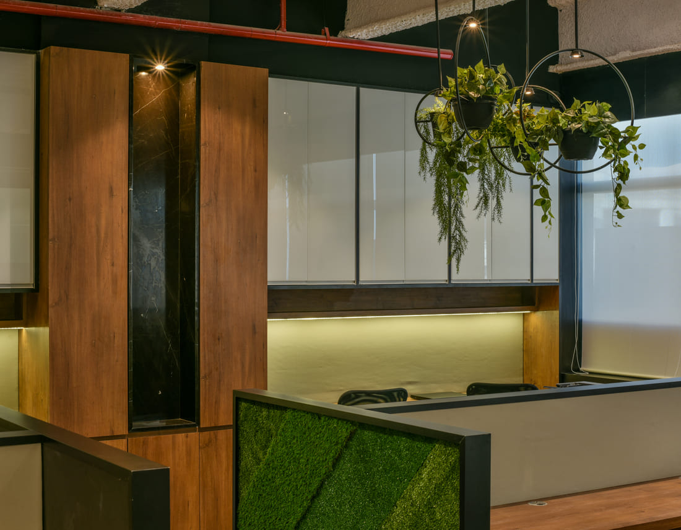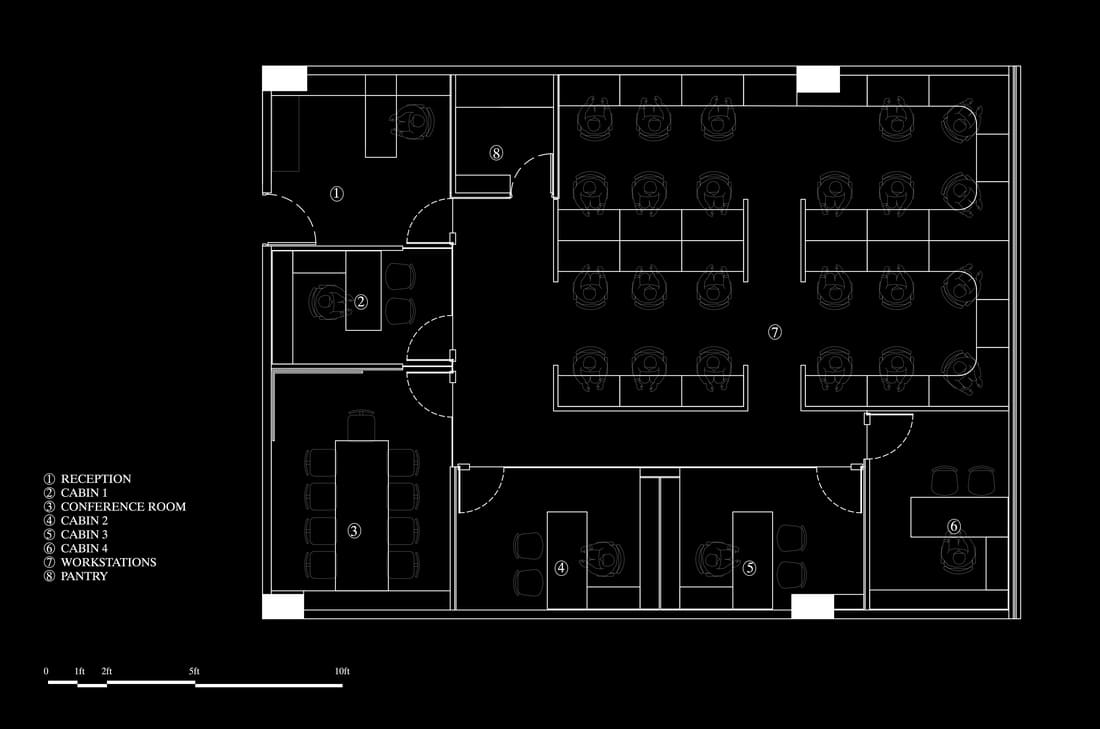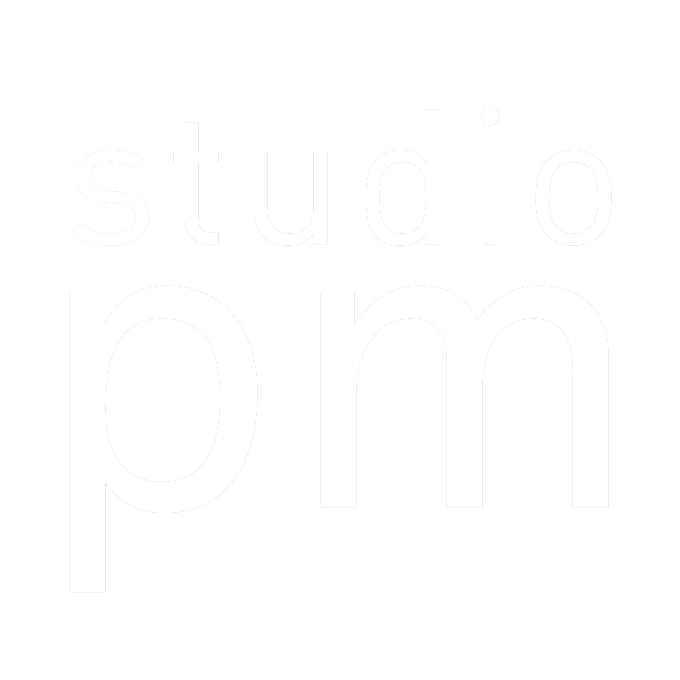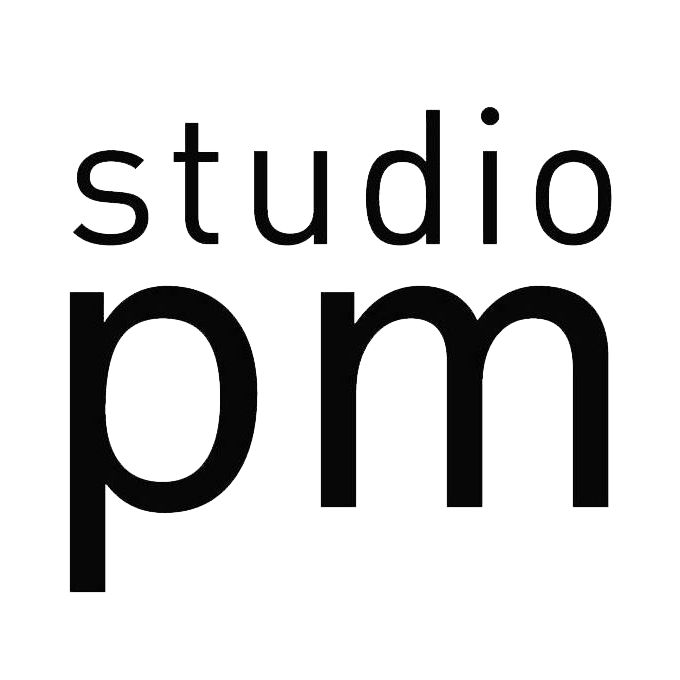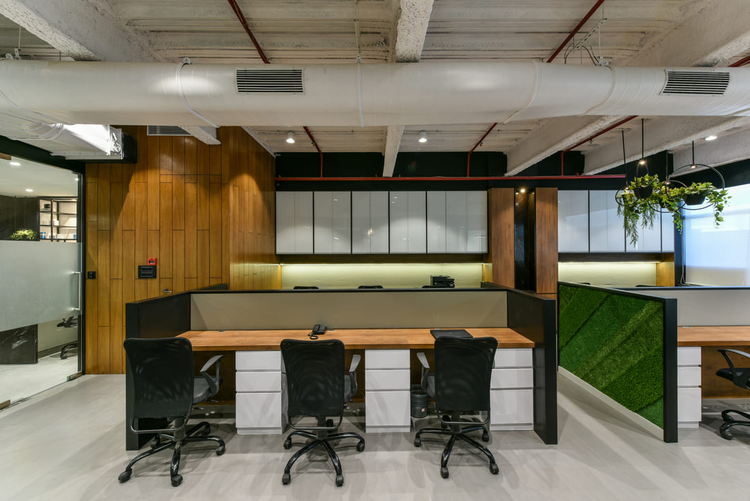
Medico
Andheri East, Mumbai
1300 sq.ft.
Completed
April 2018
Medico is a leading manufacturer and exporter of medicines. To meet Medico’s specific business needs, a detailed, workplace assessment and accommodation study was carried out. The study paved the way for the formulation of a design space equipped with the resources needed to fulfil business demands and support Medico’s employees to work to the best of their abilities in a comfortable environment.
A simple open plan is adopted to provide maximum light and openness to the office space.
Bands of turf that stretch across the workstations with hints of black metal framing and back painted glass creates a contrast. To add a sense of wholeness to the design, an exposed white ceiling is designed. The reception area has a wall full of medicinal items on display, while the wall adjacent to it hosts the waiting area. The striking radiance of the polished marble used for the reception table and the backdrop hints an offset from the rest of the space.
The façade hosts a specially designed movable metal piece that works both as a protective grill and the main signage. This space was designed to create a sense of comfort, simplicity and most importantly freshness.
Andheri East, Mumbai
1300 sq.ft.
Completed
April 2018
Medico is a leading manufacturer and exporter of medicines. To meet Medico’s specific business needs, a detailed, workplace assessment and accommodation study was carried out. The study paved the way for the formulation of a design space equipped with the resources needed to fulfil business demands and support Medico’s employees to work to the best of their abilities in a comfortable environment.
A simple open plan is adopted to provide maximum light and openness to the office space.
Bands of turf that stretch across the workstations with hints of black metal framing and back painted glass creates a contrast. To add a sense of wholeness to the design, an exposed white ceiling is designed. The reception area has a wall full of medicinal items on display, while the wall adjacent to it hosts the waiting area. The striking radiance of the polished marble used for the reception table and the backdrop hints an offset from the rest of the space.
The façade hosts a specially designed movable metal piece that works both as a protective grill and the main signage. This space was designed to create a sense of comfort, simplicity and most importantly freshness.
