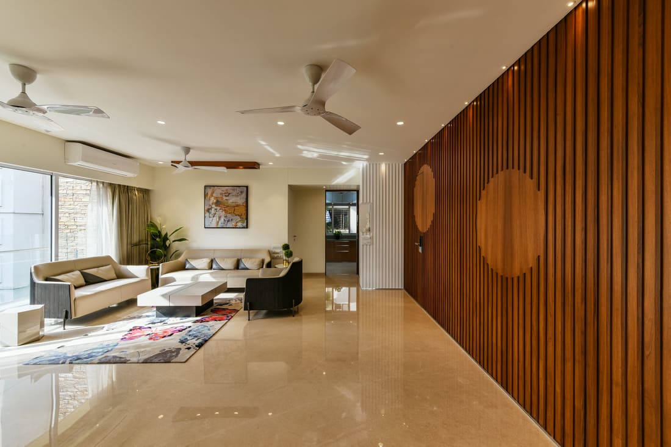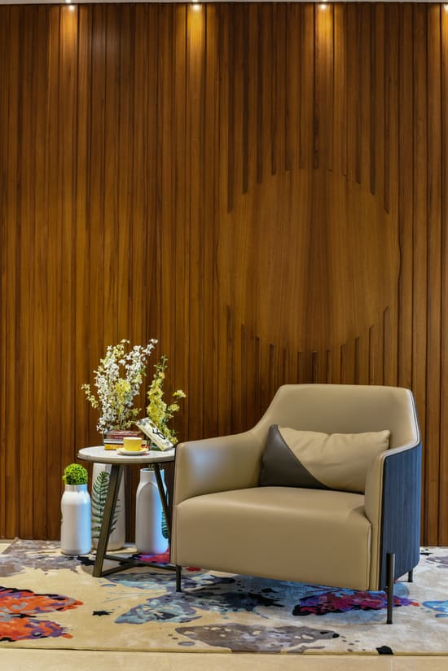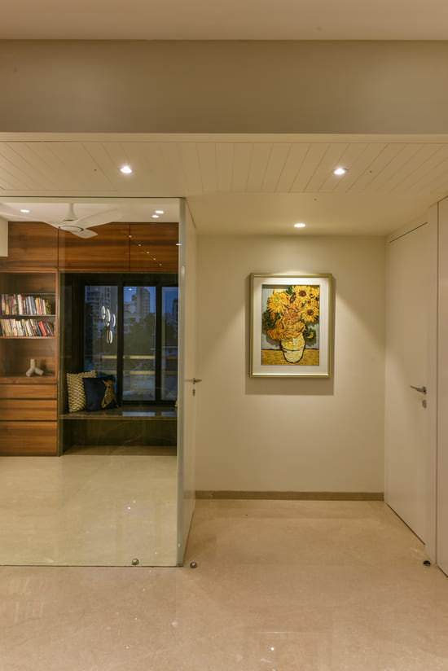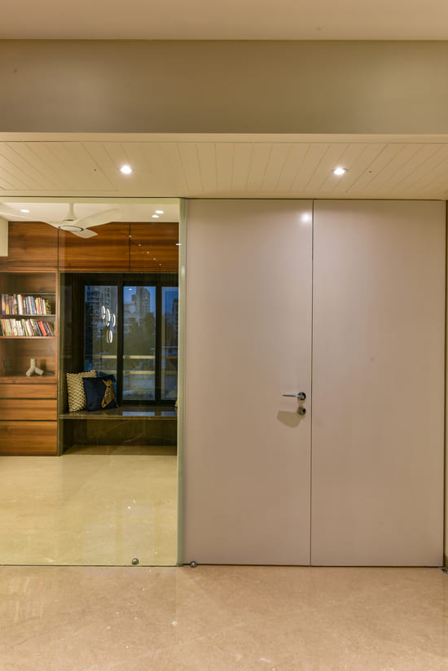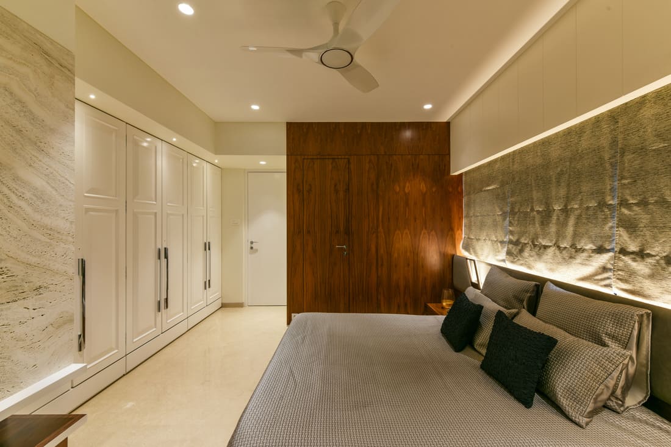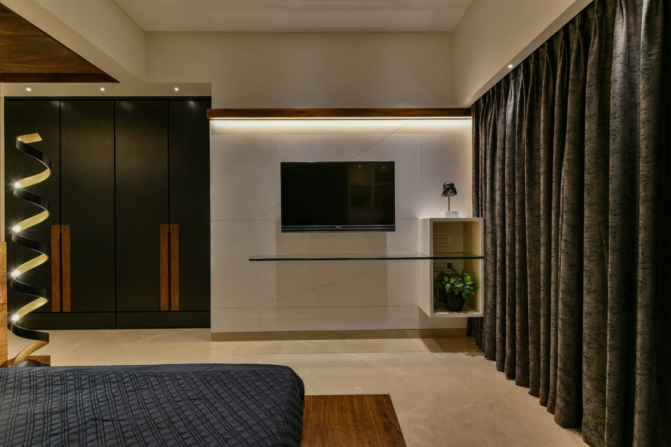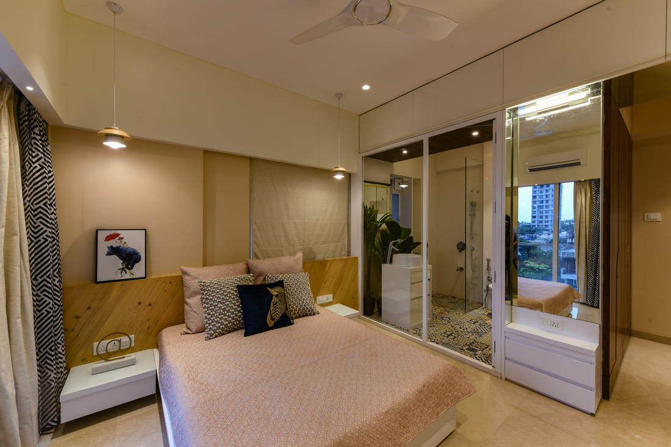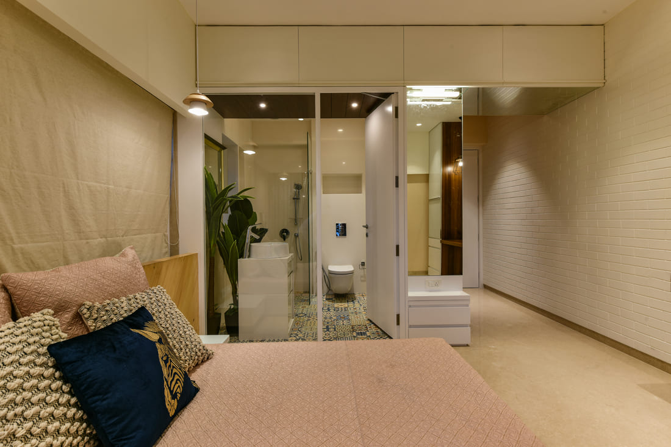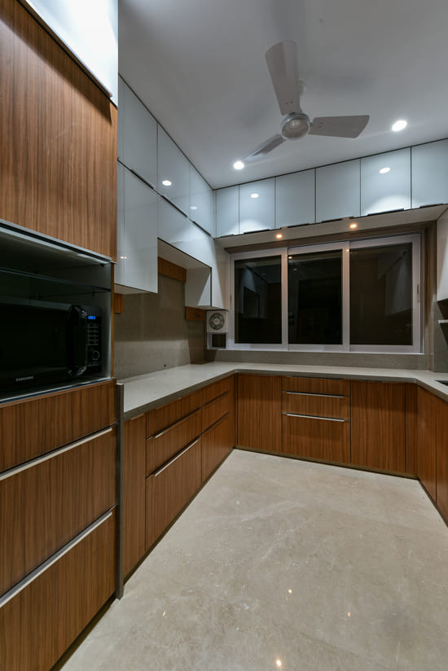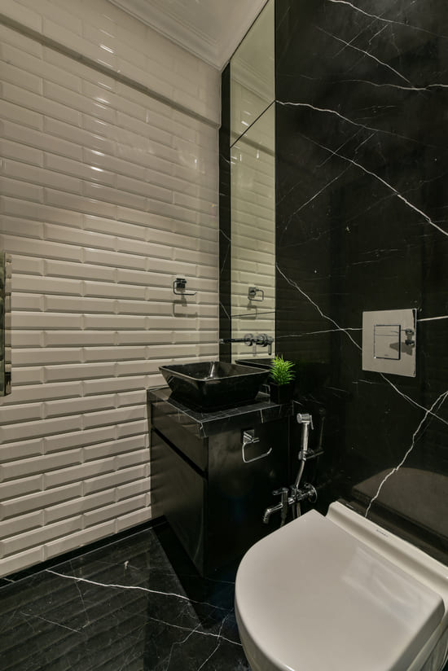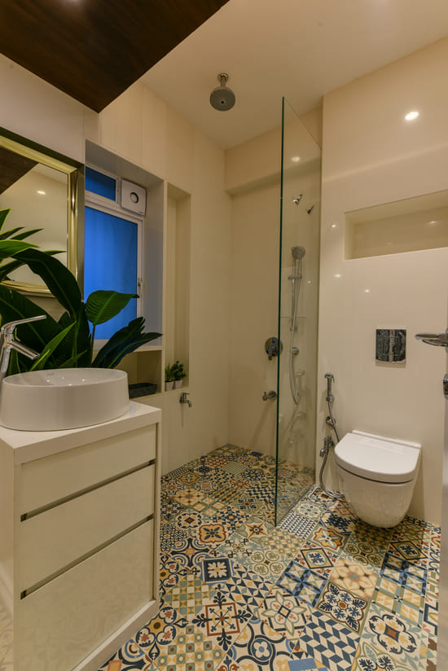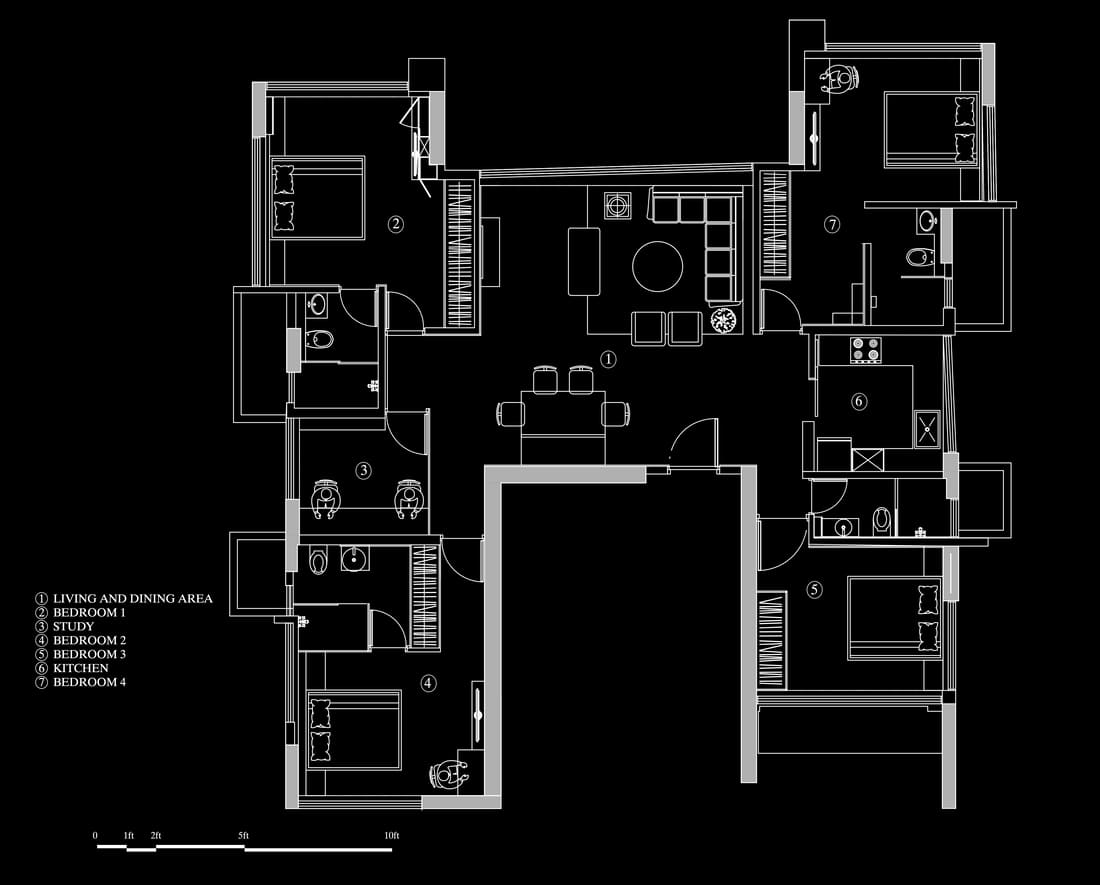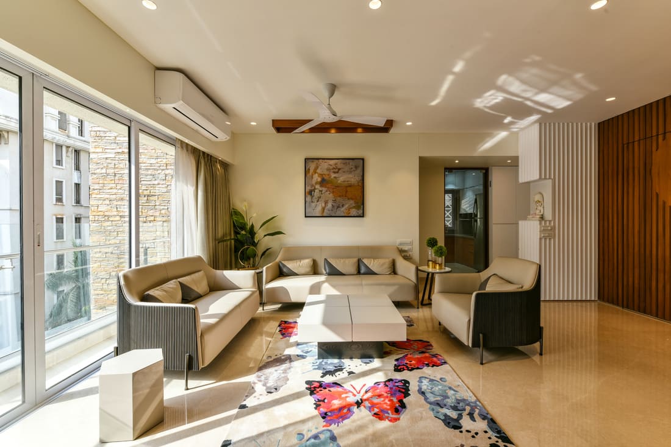
Snehal Shah RESIDENCE
Matunga, Mumbai
1800 sq.ft.
Completed
April 2018
A clutter-free space that brings nature and comfort indoors. By keeping the material palette simple, using warm brown shades of wood, veneer, glass and white brick clad walls, an inviting space was achieved. The main driving principle behind the design was to create a house for four that allowed utmost customization and reinvention.
Spaces were designed in such a manner that they could either expand into the living room or study and also contract to allow for privacy and personalization. This unique design was achieved through partitions made of transparent glass that allowed for privacy but also togetherness. Keeping the clutter-free goal in mind, the storage was specifically concealed and furniture was sourced to be light and minimal.
A fully flexible space, the study was crafted in a way that it was a part of the living room but could also be configured into the master bedroom whenever required.
Matunga, Mumbai
1800 sq.ft.
Completed
April 2018
A clutter-free space that brings nature and comfort indoors. By keeping the material palette simple, using warm brown shades of wood, veneer, glass and white brick clad walls, an inviting space was achieved. The main driving principle behind the design was to create a house for four that allowed utmost customization and reinvention.
Spaces were designed in such a manner that they could either expand into the living room or study and also contract to allow for privacy and personalization. This unique design was achieved through partitions made of transparent glass that allowed for privacy but also togetherness. Keeping the clutter-free goal in mind, the storage was specifically concealed and furniture was sourced to be light and minimal.
A fully flexible space, the study was crafted in a way that it was a part of the living room but could also be configured into the master bedroom whenever required.
Matunga, Mumbai
1800 sq.ft.
Completed
April 2018
A clutter-free space that brings nature and comfort indoors. By keeping the material palette simple, using warm brown shades of wood, veneer, glass and white brick clad walls, an inviting space was achieved. The main driving principle behind the design was to create a house for four that allowed utmost customization and reinvention.
Spaces were designed in such a manner that they could either expand into the living room or study and also contract to allow for privacy and personalization. This unique design was achieved through partitions made of transparent glass that allowed for privacy but also togetherness. Keeping the clutter-free goal in mind, the storage was specifically concealed and furniture was sourced to be light and minimal.
A fully flexible space, the study was crafted in a way that it was a part of the living room but could also be configured into the master bedroom whenever required.
