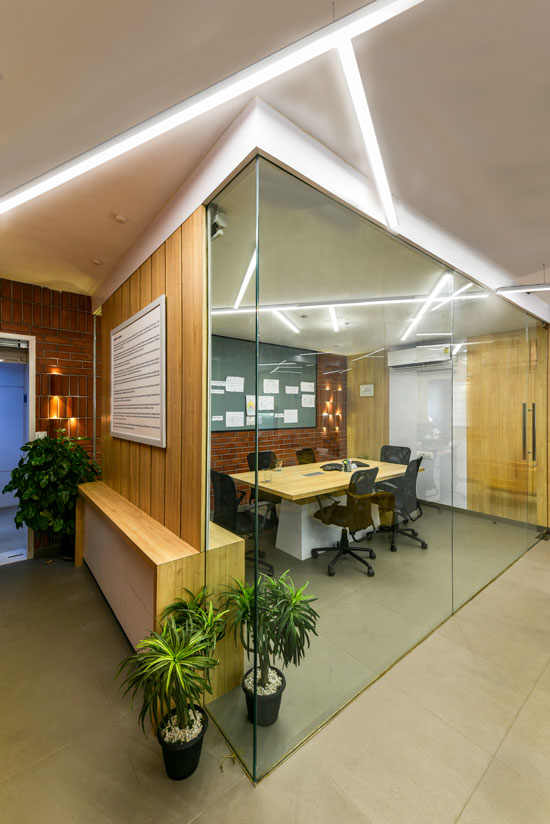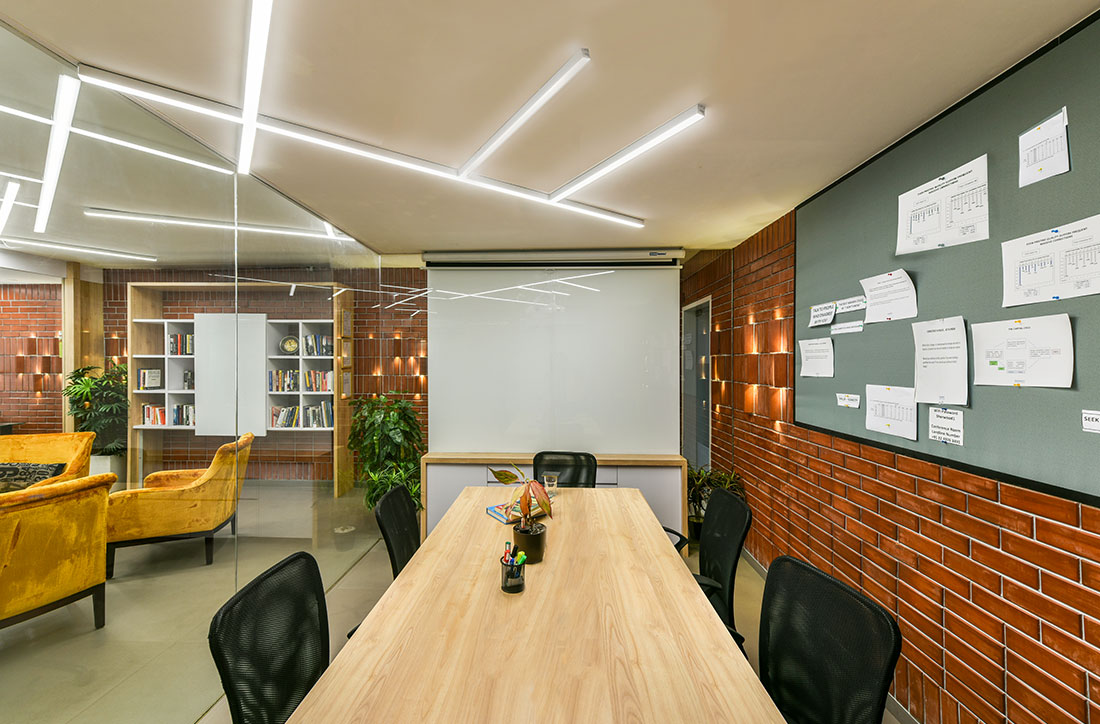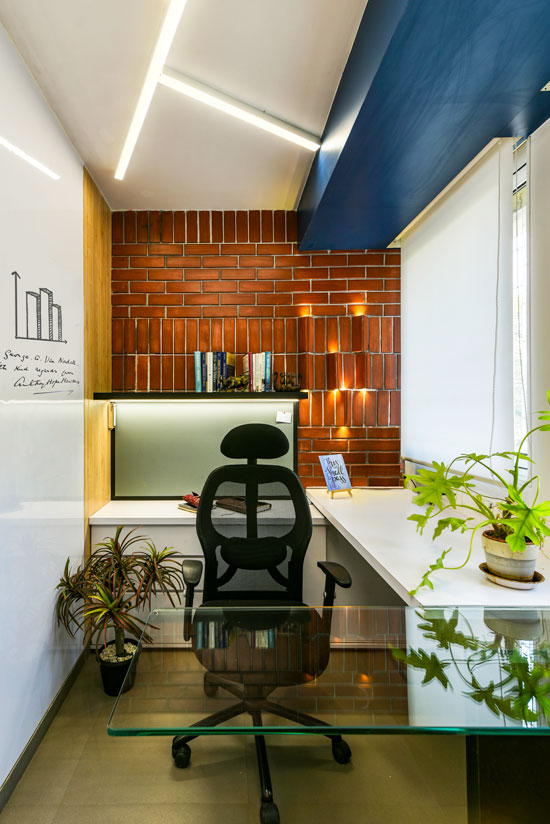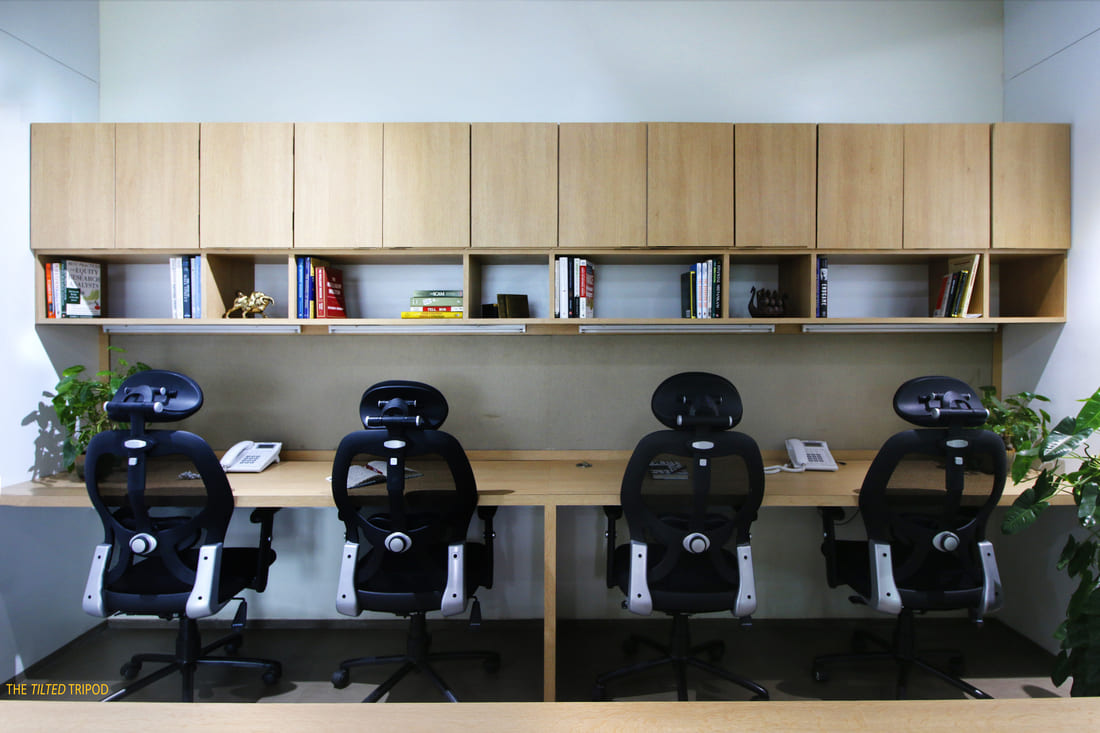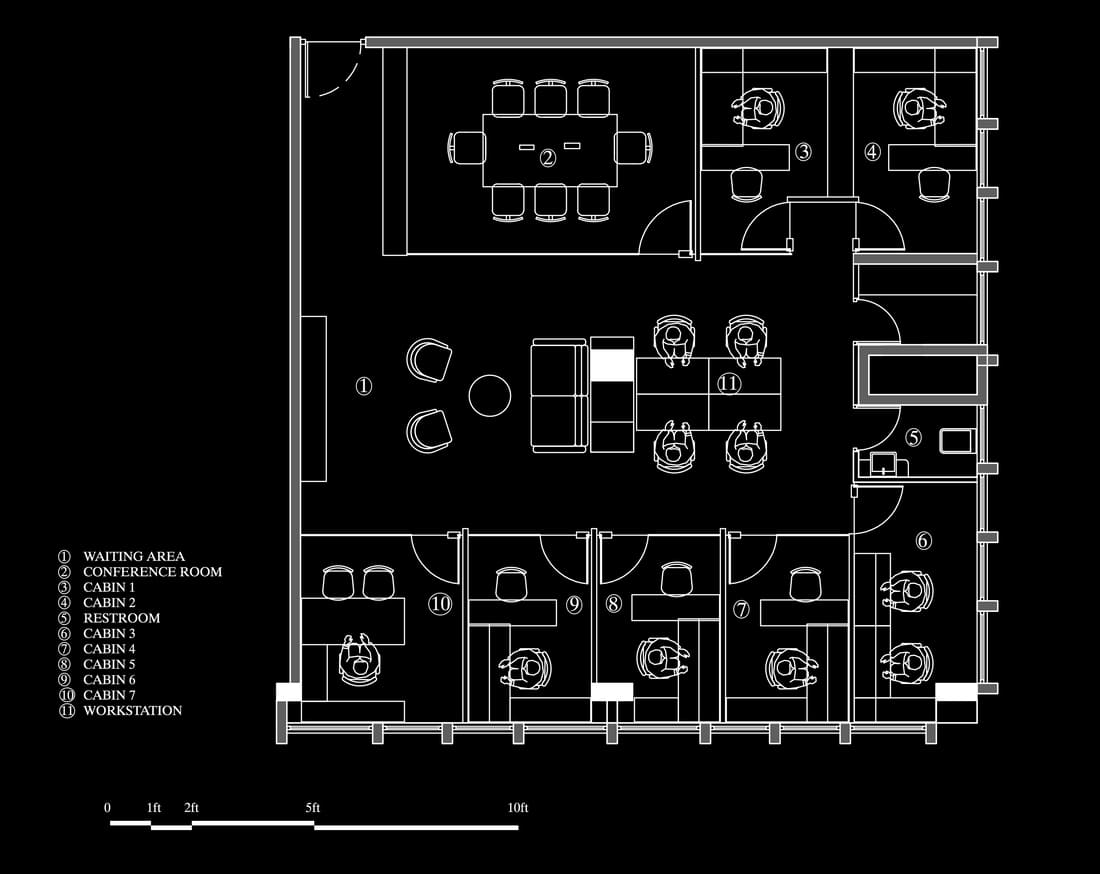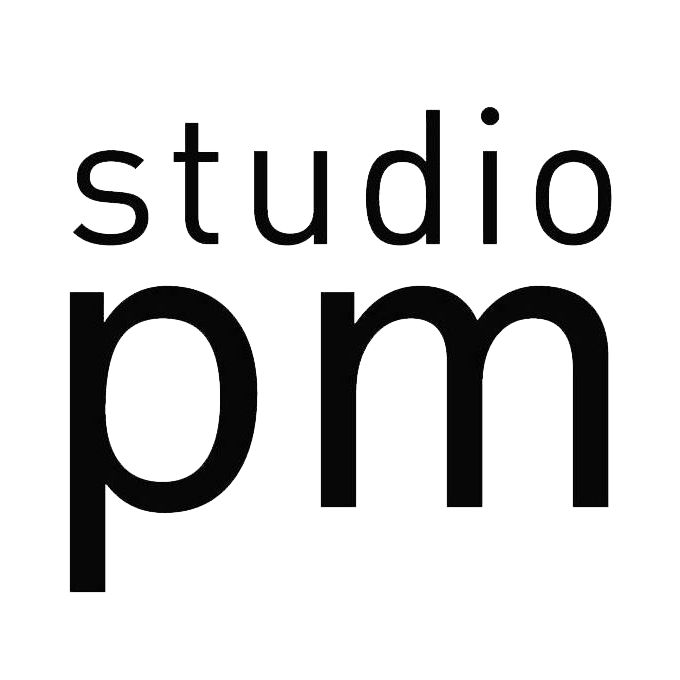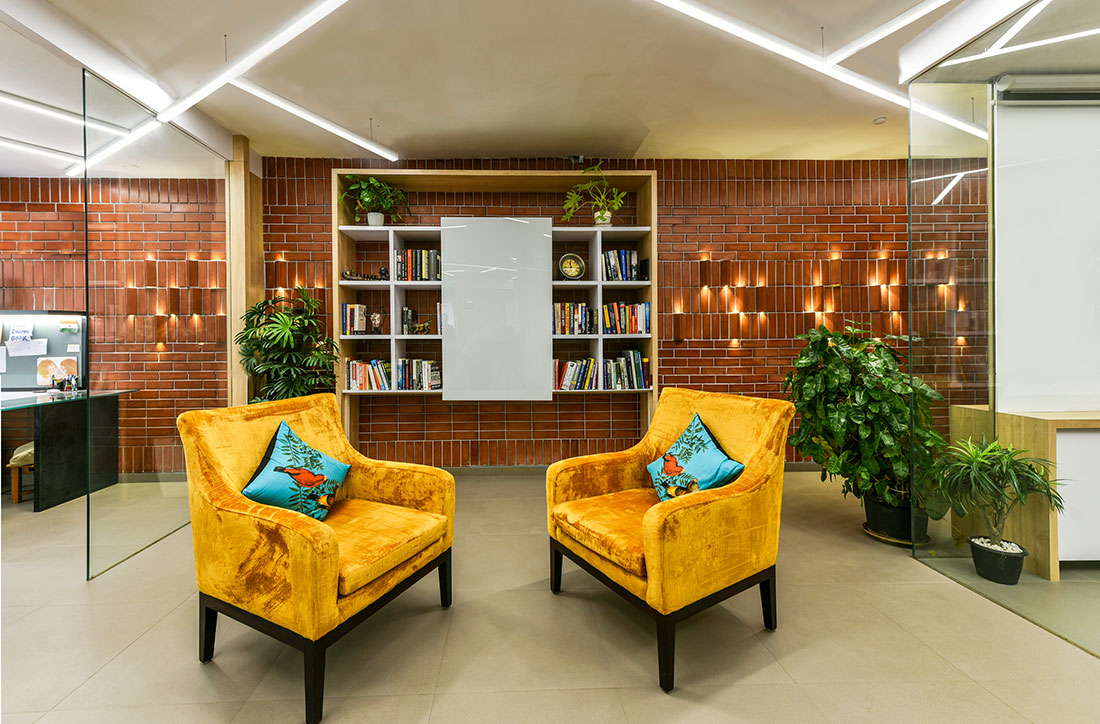
Solidarity
BKC, Mumbai
1200 sq.ft.
Completed
January 2019
Located in a corporate building in Bandra, the new Solidarity office is a fresh take on an otherwise regular investment management company’s office. The vision was to create a space that incorporates different colors and accents that add an element of surprise. To craft a space that was earthy and open planned, a central office space was created by shifting the location of the workstations to the center of the office while covering the periphery of the space by transparent cabins.
This central space gets naturally formed into a gathering area for brainstorming with a library which overlooks the entire office. With hints of birch wood, whites and an adequate amount of blues, the space brings in the right amount of informality in the design. Most of the peripheral walls are clad in brick in a specific manner. This forms a continuous geometric pattern that is complemented by the transparency of the glass, used as the outer wall of the cabins. We decided to add drama to the brick wall by adding protruding bricks to introduce indirect ambient lighting to it.
The simple and definitive design of the glass cabins contrasts the rustic and colored central space integrating usability with design. The balanced use of materials and textures, the unified modelling language and the exposed brick and color accent define a distinct, notable, and contemporary space.
BKC, Mumbai
1200 sq.ft.
Completed
January 2019
Located in a corporate building in Bandra, the new Solidarity office is a fresh take on an otherwise regular investment management company’s office. The vision was to create a space that incorporates different colors and accents that add an element of surprise. To craft a space that was earthy and open planned, a central office space was created by shifting the location of the workstations to the center of the office while covering the periphery of the space by transparent cabins.
This central space gets naturally formed into a gathering area for brainstorming with a library which overlooks the entire office. With hints of birch wood, whites and an adequate amount of blues, the space brings in the right amount of informality in the design. Most of the peripheral walls are clad in brick in a specific manner. This forms a continuous geometric pattern that is complemented by the transparency of the glass, used as the outer wall of the cabins. We decided to add drama to the brick wall by adding protruding bricks to introduce indirect ambient lighting to it.
The simple and definitive design of the glass cabins contrasts the rustic and colored central space integrating usability with design. The balanced use of materials and textures, the unified modelling language and the exposed brick and color accent define a distinct, notable, and contemporary space.

