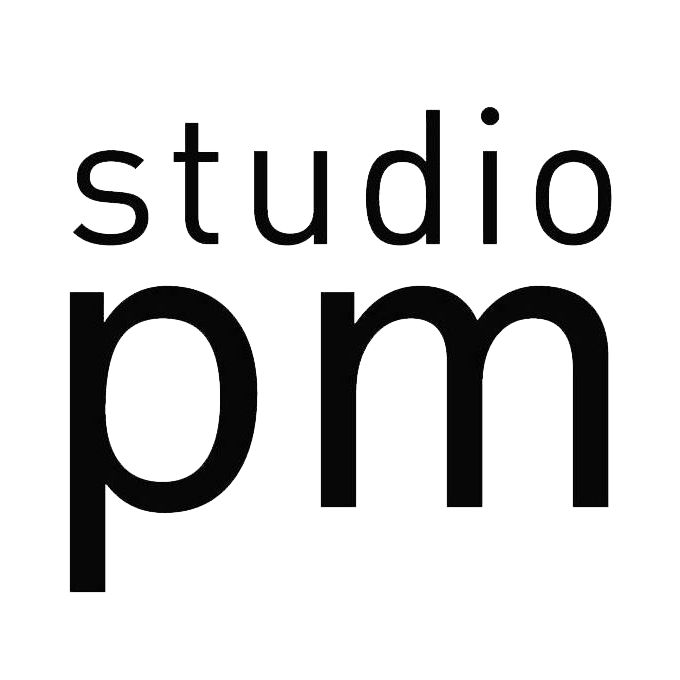
The Recreational Refuge
Juhu, Mumbai
900 sq.ft.
Completed
November 2021
This Recreational Refuge was conceptualised and designed by Priyank Mehta, Studio PM to suit the needs of a big fat joint family in the current Covid-19 era. The design was not a knee jerk reaction to the pandemic rather a well thought evolution of routine hierarchies and divisions of living spaces. The client had a surplus of approx. 850-900 sqft in their 2500sqft house. Not sure of what to do with the space they limited their requirement to two extra guest bedrooms.
The design started from an idea of a microcosm of celebration and isolation. While the whole space is kept undivided and free flowing, all necessary functionalities of the house are organised around the open central spaces. This flexible space functions as a clubhouse of sorts with a lounge, bedroom, studio, yoga space, exercise area, kids study area, bar, reading space, steam, jacuzzi and pantry facilities. While the same can be utilised as a space for an individual or a family to isolate while living with all the necessities of everyday life.
The warm and minimal décor, intelligent lighting, wooden flooring and extra open space, helps to adapt to all the varying needs. The mono colour for walls and ceiling fuses the spaces into a single mould.
This light filled plush apartment in Juhu paves the way for a new typology in residential design.
Juhu, Mumbai
900 sq.ft.
Completed
November 2021
This Recreational Refuge was conceptualised and designed by Priyank Mehta, Studio PM to suit the needs of a big fat joint family in the current Covid-19 era. The design was not a knee jerk reaction to the pandemic rather a well thought evolution of routine hierarchies and divisions of living spaces. The client had a surplus of approx. 850-900 sqft in their 2500sqft house. Not sure of what to do with the space they limited their requirement to two extra guest bedrooms.
The design started from an idea of a microcosm of celebration and isolation. While the whole space is kept undivided and free flowing, all necessary functionalities of the house are organised around the open central spaces. This flexible space functions as a clubhouse of sorts with a lounge, bedroom, studio, yoga space, exercise area, kids study area, bar, reading space, steam, jacuzzi and pantry facilities. While the same can be utilised as a space for an individual or a family to isolate while living with all the necessities of everyday life.
The warm and minimal décor, intelligent lighting, wooden flooring and extra open space, helps to adapt to all the varying needs. The mono colour for walls and ceiling fuses the spaces into a single mould.
This light filled plush apartment in Juhu paves the way for a new typology in residential design.
Juhu, Mumbai
900 sq.ft.
Completed
November 2021
This Recreational Refuge was conceptualised and designed by Priyank Mehta, Studio PM to suit the needs of a big fat joint family in the current Covid-19 era. The design was not a knee jerk reaction to the pandemic rather a well thought evolution of routine hierarchies and divisions of living spaces. The client had a surplus of approx. 850-900 sqft in their 2500sqft house. Not sure of what to do with the space they limited their requirement to two extra guest bedrooms.
The design started from an idea of a microcosm of celebration and isolation. While the whole space is kept undivided and free flowing, all necessary functionalities of the house are organised around the open central spaces. This flexible space functions as a clubhouse of sorts with a lounge, bedroom, studio, yoga space, exercise area, kids study area, bar, reading space, steam, jacuzzi and pantry facilities. While the same can be utilised as a space for an individual or a family to isolate while living with all the necessities of everyday life.
The warm and minimal décor, intelligent lighting, wooden flooring and extra open space, helps to adapt to all the varying needs. The mono colour for walls and ceiling fuses the spaces into a single mould.
This light filled plush apartment in Juhu paves the way for a new typology in residential design.














