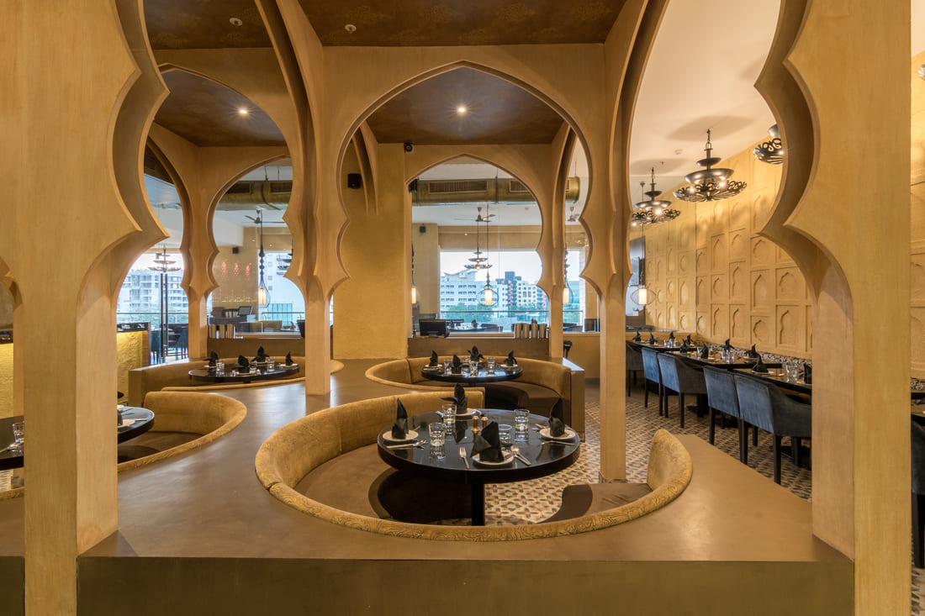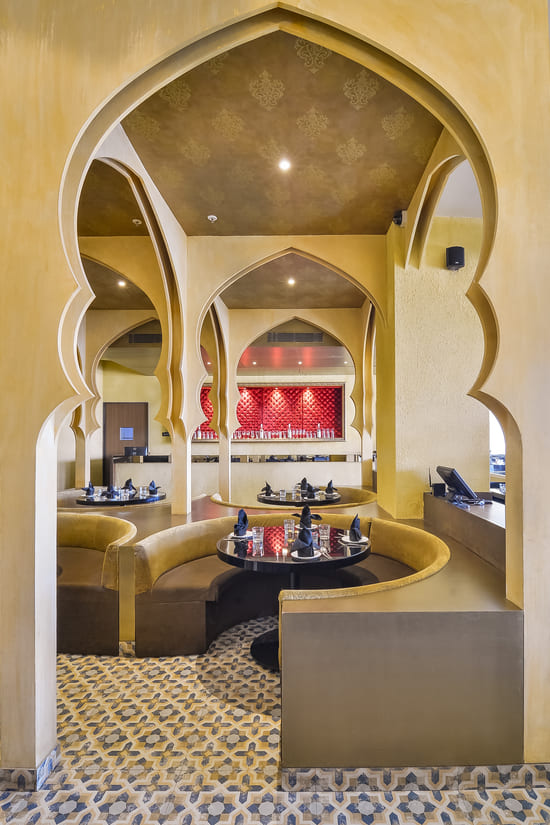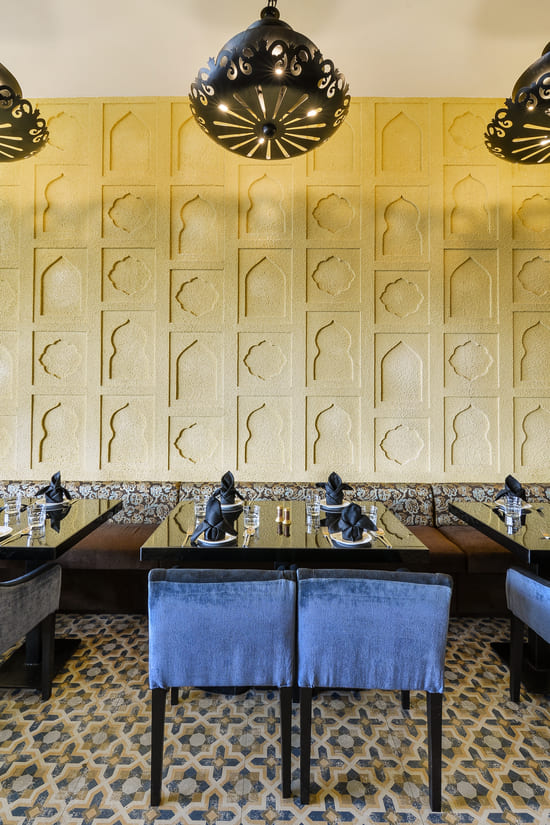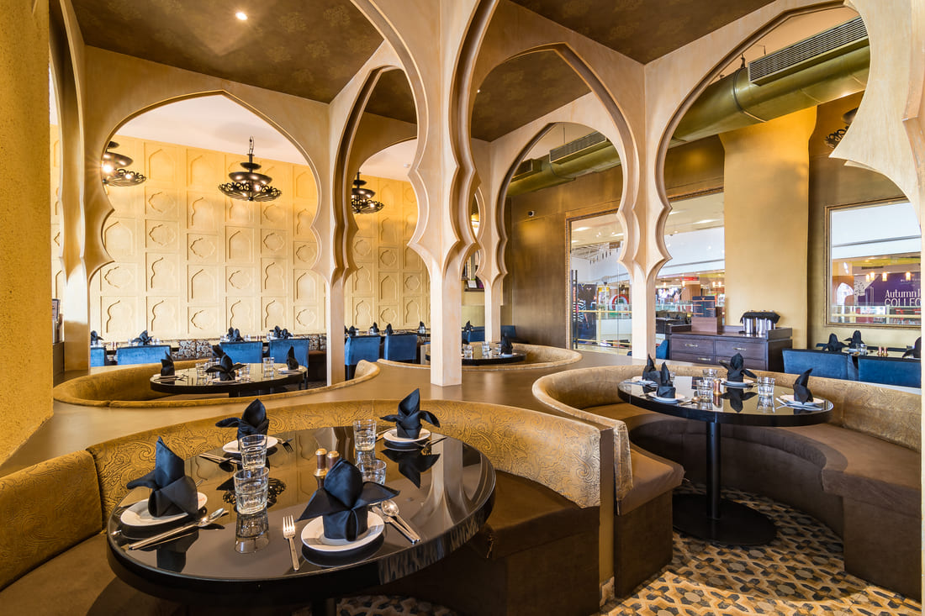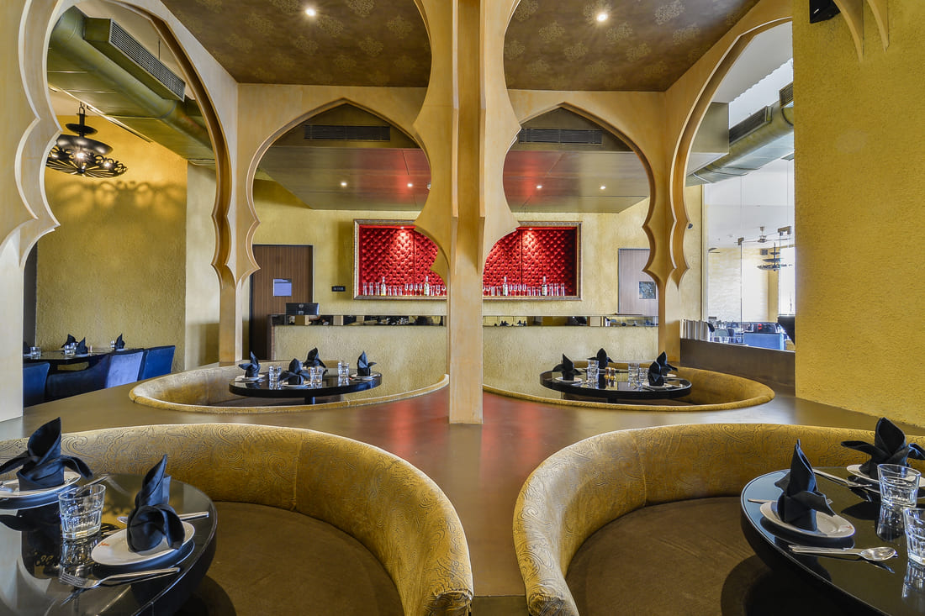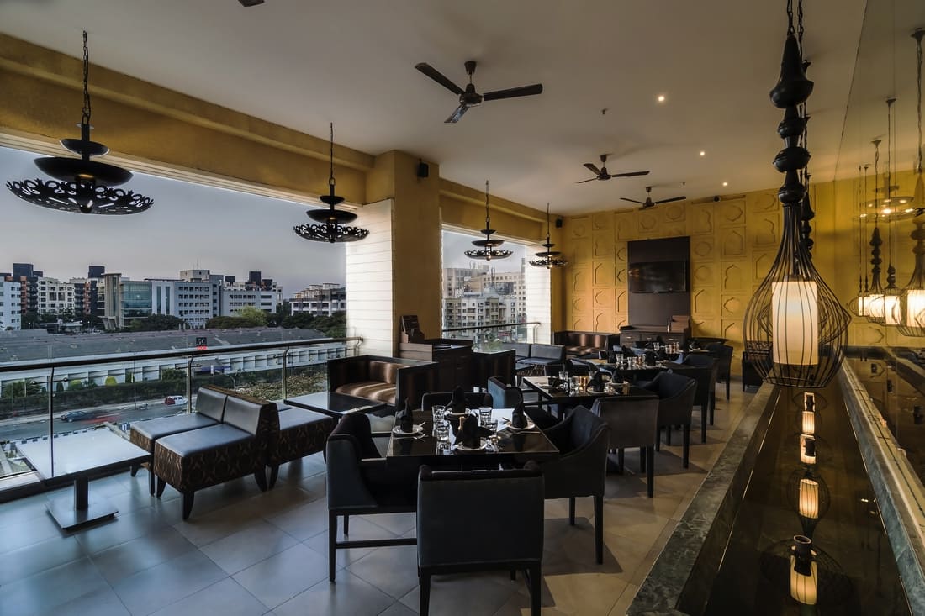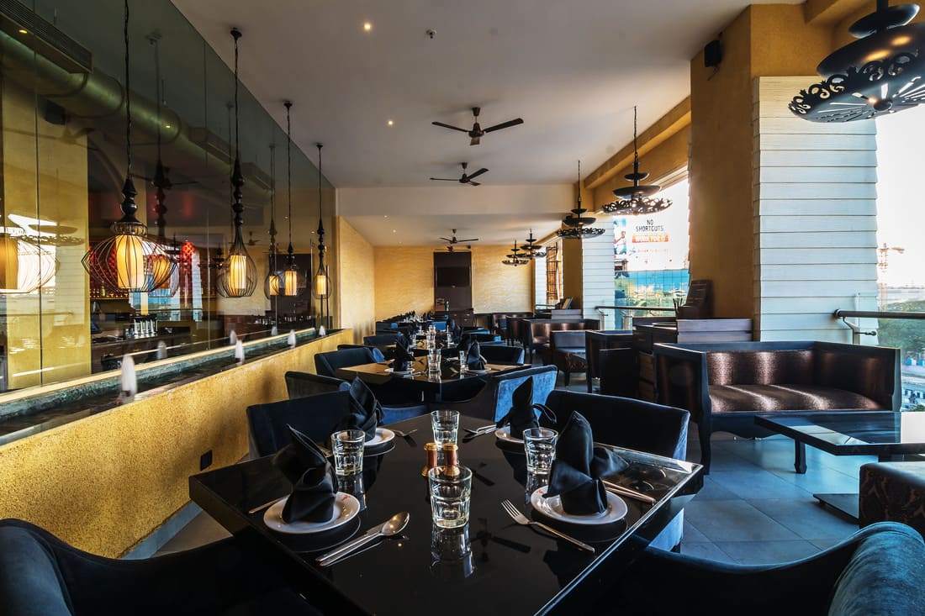Viman Nagar, Pune
3000 sq.ft.
Completed
February 2016
The concept of the interiors was narrowed down to and defined as ‘a contemporary take on Mughal art and architecture’, since Zaffran’s main cuisine was North Indian Mughlai.
Thus, elements such as arches, domes, water features, intricate flooring patterns, rich motifs in upholstery, jaali’s etc. were extrapolated, stripped down and reassembled to revive the sublimity of timeless entities of the past. Attention to detail was given via customizing wrought-iron filigree type lamps, table inlay motifs and relief panels on walls by using specially treated stucco textures. By designing a series of custom made high arches in wood, dusted with dull gold, we introduced symmetry, scale and a sense of grandeur in each restaurant while at the same time maintaining a contemporary aesthetic that was not too elaborate.
The Zaffran Pune branch makes its own unique appeal with the textured wall relief which brings its own inflection of aesthetic to the interiors, on top of the ones defined above which bring in the same vibrancy, elegance and panache to the final outcome. From floor, to the ceilings, to the furniture, the restaurants gleam with a contemporary-royal aesthetic.


